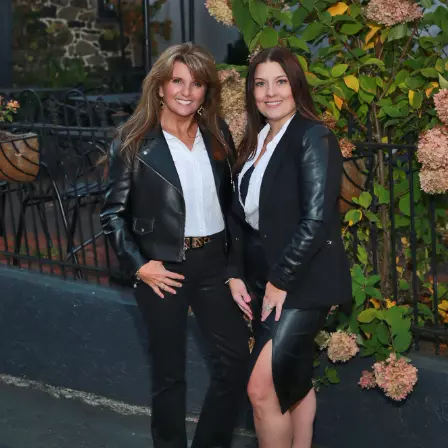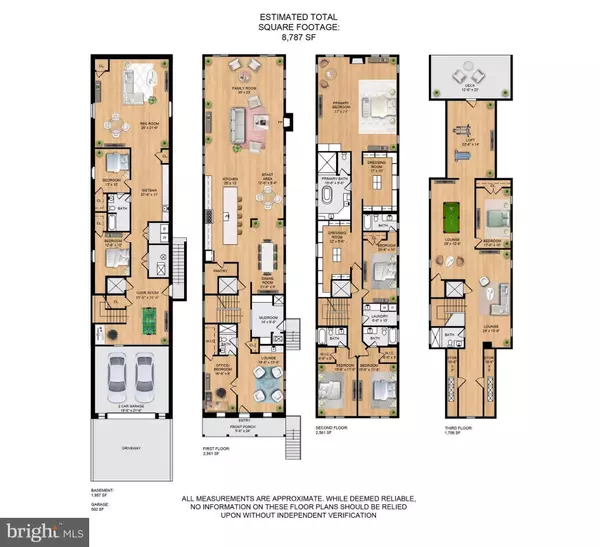
8 Beds
7 Baths
8,787 SqFt
8 Beds
7 Baths
8,787 SqFt
Key Details
Property Type Single Family Home
Sub Type Detached
Listing Status Coming Soon
Purchase Type For Sale
Square Footage 8,787 sqft
Price per Sqft $273
Subdivision Highview Park
MLS Listing ID VAAR2051504
Style Craftsman,Traditional,Transitional,Other,Contemporary
Bedrooms 8
Full Baths 7
HOA Y/N N
Abv Grd Liv Area 6,830
Originating Board BRIGHT
Year Built 2024
Annual Tax Amount $8,840
Tax Year 2024
Lot Size 0.253 Acres
Acres 0.25
Property Description
Location
State VA
County Arlington
Zoning R-6
Rooms
Basement Garage Access, Side Entrance, Sump Pump, Walkout Stairs
Main Level Bedrooms 1
Interior
Hot Water Natural Gas
Heating Central
Cooling Central A/C
Fireplaces Number 2
Fireplace Y
Heat Source Natural Gas
Exterior
Parking Features Garage - Front Entry, Garage Door Opener, Inside Access
Garage Spaces 4.0
Water Access N
Accessibility Elevator
Attached Garage 2
Total Parking Spaces 4
Garage Y
Building
Story 4
Foundation Concrete Perimeter
Sewer Public Sewer
Water Public
Architectural Style Craftsman, Traditional, Transitional, Other, Contemporary
Level or Stories 4
Additional Building Above Grade, Below Grade
New Construction Y
Schools
Elementary Schools Glebe
Middle Schools Swanson
High Schools Yorktown
School District Arlington County Public Schools
Others
Senior Community No
Tax ID 08-018-002
Ownership Fee Simple
SqFt Source Assessor
Special Listing Condition Standard

GET MORE INFORMATION

Partner | Lic# RS284038






