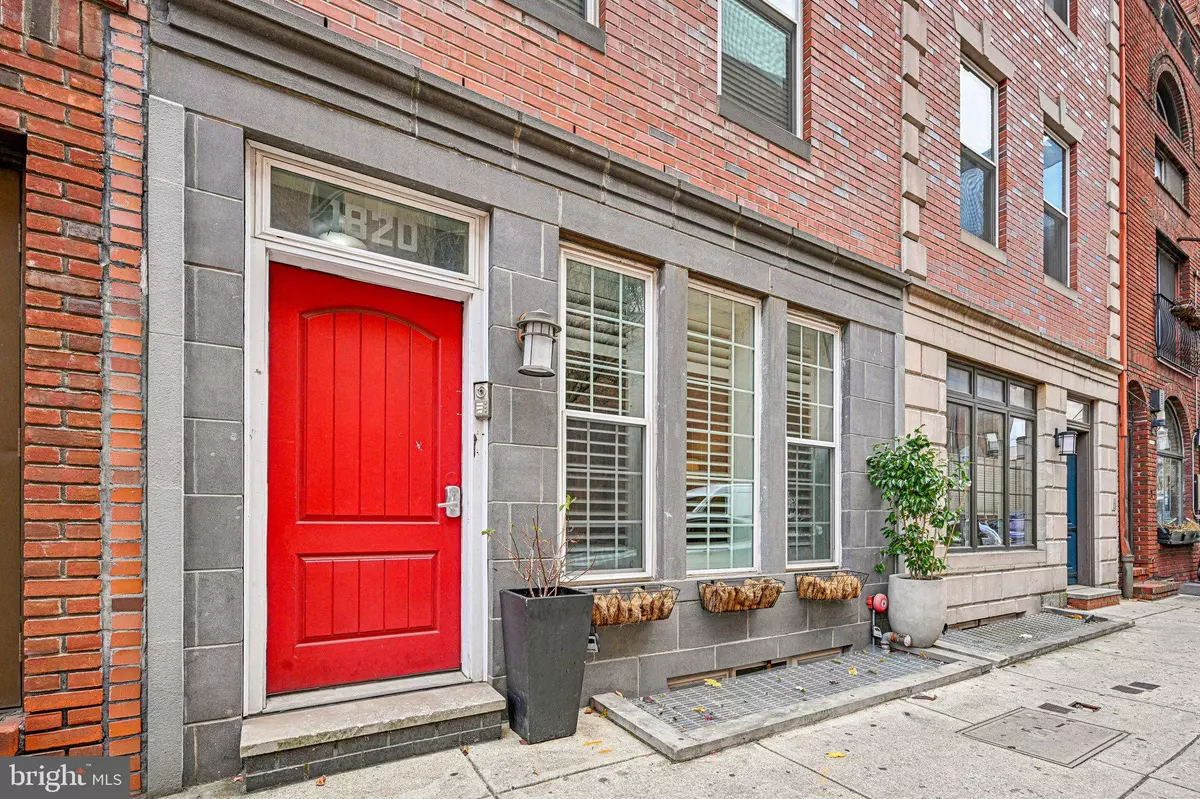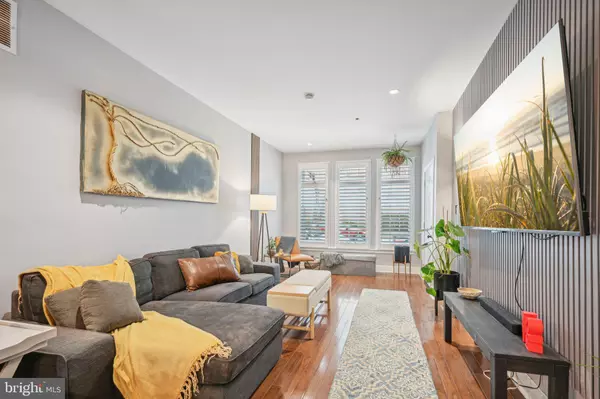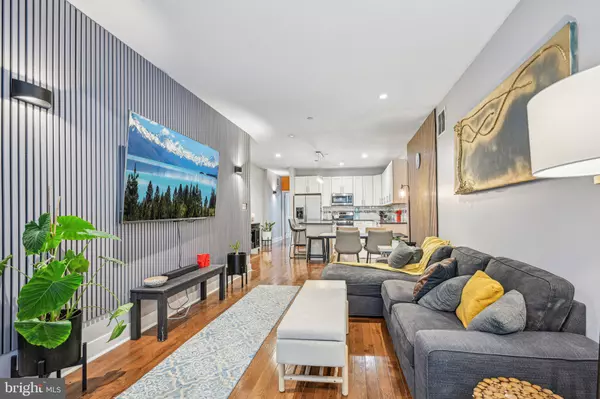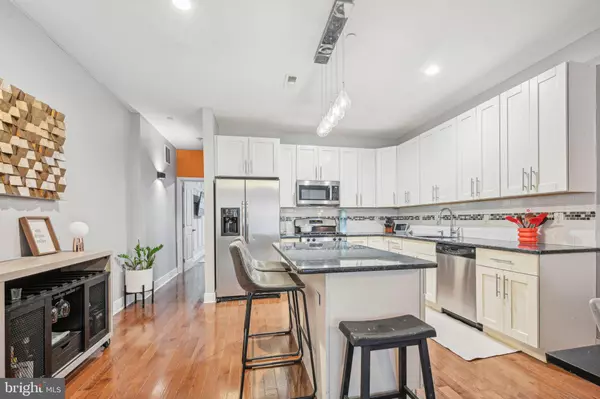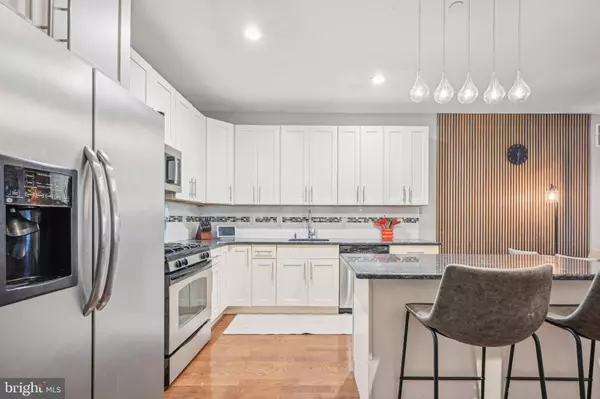2 Beds
2 Baths
1,476 SqFt
2 Beds
2 Baths
1,476 SqFt
Key Details
Property Type Condo
Sub Type Condo/Co-op
Listing Status Pending
Purchase Type For Sale
Square Footage 1,476 sqft
Price per Sqft $311
Subdivision Graduate Hospital
MLS Listing ID PAPH2426466
Style Straight Thru
Bedrooms 2
Full Baths 2
Condo Fees $178/mo
HOA Y/N N
Abv Grd Liv Area 1,476
Originating Board BRIGHT
Year Built 2012
Annual Tax Amount $6,062
Tax Year 2024
Lot Dimensions 0.00 x 0.00
Property Description
Location
State PA
County Philadelphia
Area 19146 (19146)
Zoning CMX2
Rooms
Basement Fully Finished
Main Level Bedrooms 1
Interior
Hot Water Electric
Heating Central
Cooling Central A/C
Fireplace N
Heat Source Electric
Laundry Basement, Washer In Unit
Exterior
Amenities Available None
Water Access N
Accessibility None
Garage N
Building
Story 2
Unit Features Garden 1 - 4 Floors
Sewer Public Sewer
Water Public
Architectural Style Straight Thru
Level or Stories 2
Additional Building Above Grade, Below Grade
New Construction N
Schools
School District The School District Of Philadelphia
Others
Pets Allowed Y
HOA Fee Include Water,Insurance
Senior Community No
Tax ID 888304224
Ownership Condominium
Special Listing Condition Standard
Pets Allowed No Pet Restrictions

GET MORE INFORMATION
Partner | Lic# RS284038

