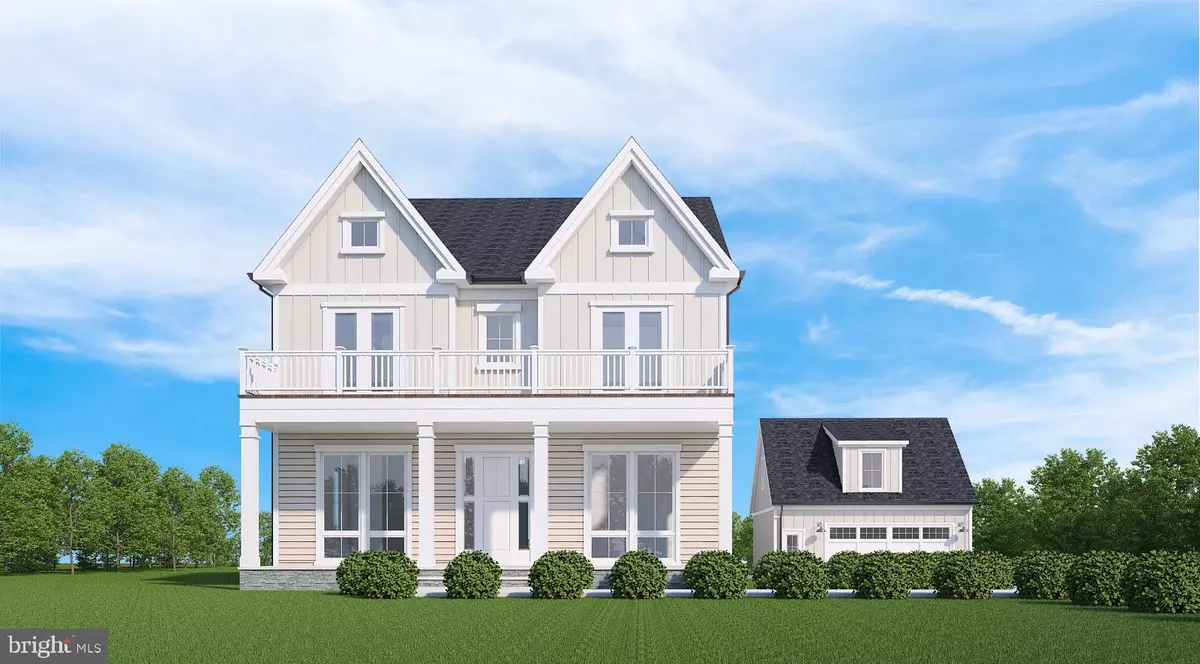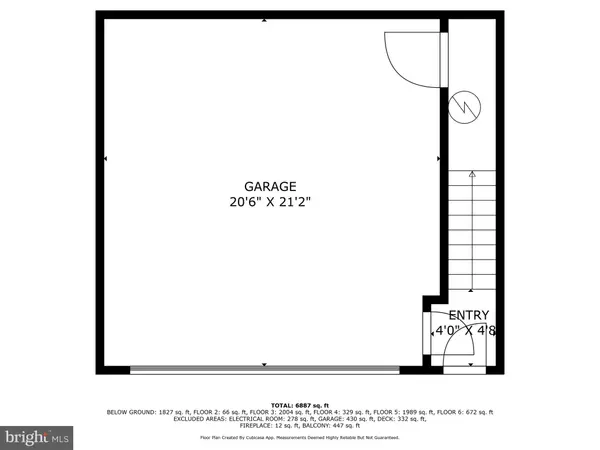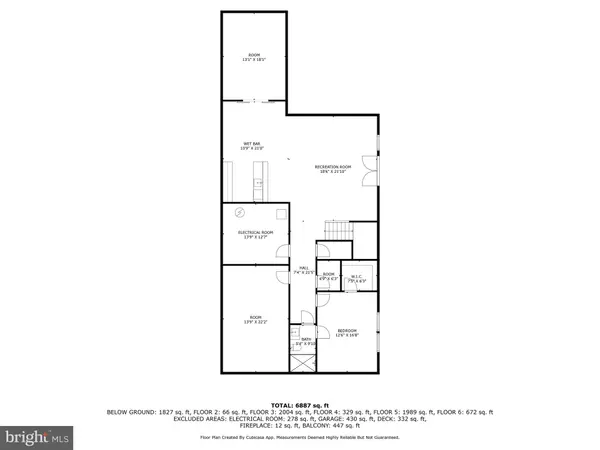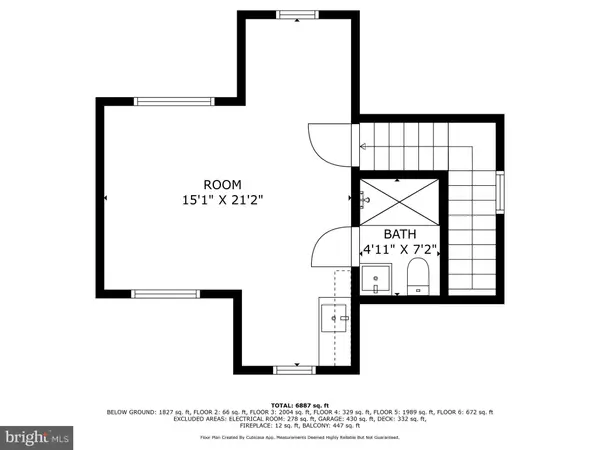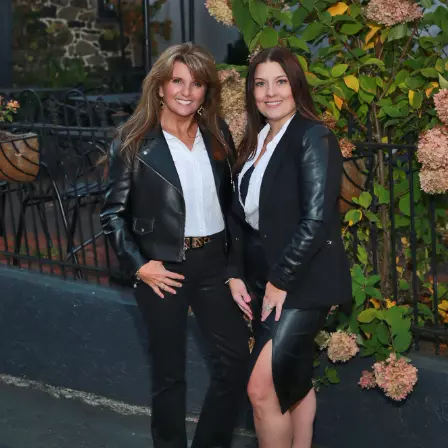
7 Beds
8 Baths
7,249 SqFt
7 Beds
8 Baths
7,249 SqFt
Key Details
Property Type Single Family Home
Sub Type Detached
Listing Status Coming Soon
Purchase Type For Sale
Square Footage 7,249 sqft
Price per Sqft $372
Subdivision Cherrydale
MLS Listing ID VAAR2051092
Style Colonial
Bedrooms 7
Full Baths 8
HOA Y/N N
Abv Grd Liv Area 5,345
Originating Board BRIGHT
Year Built 1905
Annual Tax Amount $27,000
Tax Year 2025
Lot Size 10,890 Sqft
Acres 0.25
Property Description
Great flow for entertaining and everyday living. High ceilings, exquisite finishes and top of the line appliances are just a few things you will enjoy in this house. Instantly feel at home as you enter the foyer and are greeted with gorgeous hardwood floors throughout the main level and tons of light flooding the formal living room and dining spaces.
The heart of the home is undoubtedly the oversized kitchen with quartz counter tops, large island, 6-burner range, double ovens, and premium Thermador appliances. Seven bedrooms each with their own full bath, walk-in closets with custom storage. There are two lofts, one in the house, and the other over the large 2 car garage, both with full baths. On the lower level, you will find a fully finished basement with a large entertaining and recreation spaces including a bar, media or fitness room and a spacious bedroom with a full bath.
Builder upgrades will include 8' solid core doors on the main and upper level. Wireless internet boosters in kitchen and upper level, you can easily see the one in the kitchen on the ceiling. Entire home is wired giving new owners many options. All windows and doors are hard wired for security. It is fully wired for a smart home system.
Cabinetry in the kitchen have smart close feature on drawers AND doors. Cabinetry in the kitchen have pull out trays. The double oven in the kitchen features a convection microwave oven on top. All outlets installed on baseboards. All light switches and outlets are deluxe. Master bathroom vanities are inset furniture style with soft close. Interior photos are of properties completed by builder.
Approved ADU studio unit with full kitchenette with modern updates, stainless steel appliances & full bathroom.
Location
State VA
County Arlington
Zoning RESIDENTIAL
Rooms
Basement Fully Finished
Main Level Bedrooms 1
Interior
Hot Water Electric
Heating Hot Water
Cooling None
Heat Source Natural Gas
Exterior
Parking Features Garage - Front Entry
Garage Spaces 4.0
Water Access N
Accessibility None
Total Parking Spaces 4
Garage Y
Building
Story 3
Foundation Other
Sewer Public Sewer
Water Public
Architectural Style Colonial
Level or Stories 3
Additional Building Above Grade, Below Grade
New Construction Y
Schools
School District Arlington County Public Schools
Others
Senior Community No
Tax ID 06-001-012
Ownership Fee Simple
SqFt Source Estimated
Special Listing Condition Standard

GET MORE INFORMATION

Partner | Lic# RS284038

