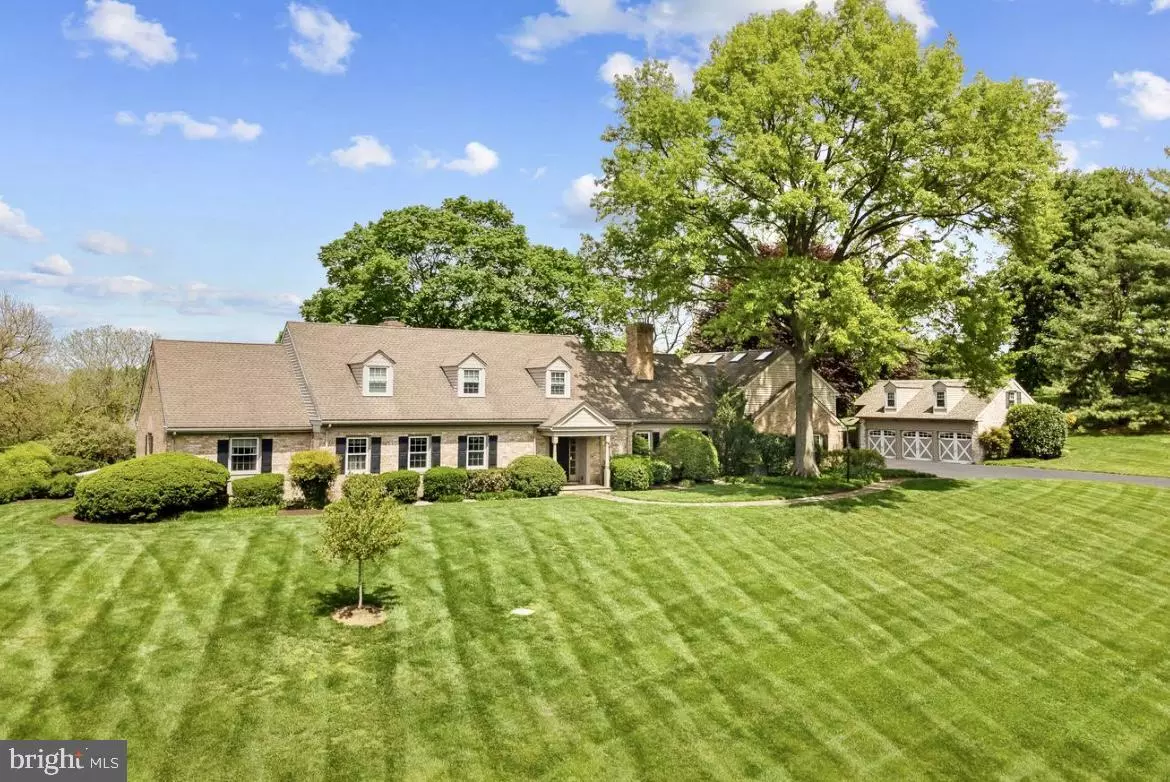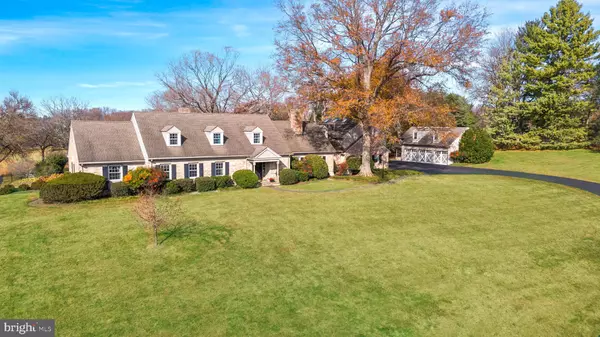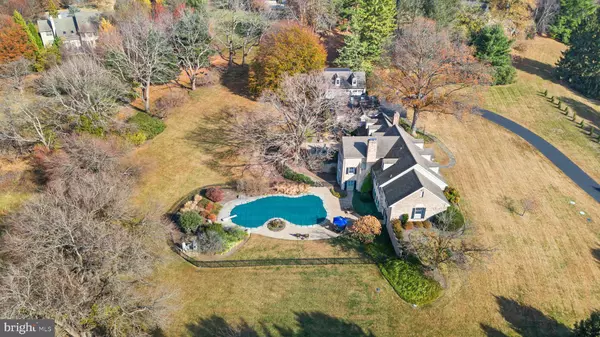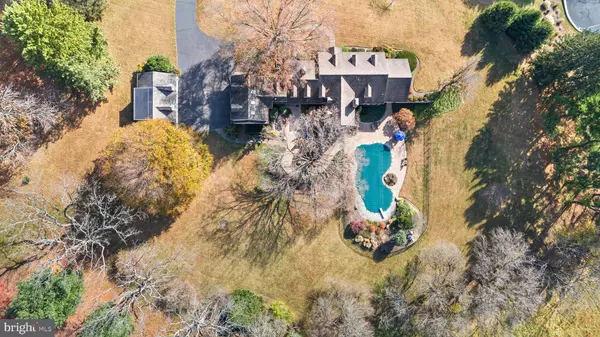8 Beds
7 Baths
6,750 SqFt
8 Beds
7 Baths
6,750 SqFt
Key Details
Property Type Single Family Home
Sub Type Detached
Listing Status Pending
Purchase Type For Sale
Square Footage 6,750 sqft
Price per Sqft $244
Subdivision Owls Nest
MLS Listing ID DENC2071736
Style Cape Cod
Bedrooms 8
Full Baths 5
Half Baths 2
HOA Y/N N
Abv Grd Liv Area 5,938
Originating Board BRIGHT
Year Built 1966
Annual Tax Amount $13,187
Tax Year 2022
Lot Size 3.000 Acres
Acres 3.0
Lot Dimensions 0.00 x 0.00
Property Description
Location
State DE
County New Castle
Area Hockssn/Greenvl/Centrvl (30902)
Zoning NC2A
Rooms
Other Rooms Dining Room, Primary Bedroom, Sitting Room, Bedroom 2, Bedroom 3, Bedroom 4, Bedroom 5, Kitchen, Family Room, Study, In-Law/auPair/Suite, Laundry, Recreation Room, Bonus Room
Basement Daylight, Partial, Fully Finished, Outside Entrance, Walkout Level
Main Level Bedrooms 2
Interior
Interior Features 2nd Kitchen, Additional Stairway, Bar, Breakfast Area, Built-Ins, Chair Railings, Crown Moldings, Entry Level Bedroom, Floor Plan - Traditional, Formal/Separate Dining Room, Kitchen - Eat-In, Kitchen - Gourmet, Kitchenette, Primary Bath(s), Recessed Lighting, Skylight(s), Walk-in Closet(s), Wet/Dry Bar, Wood Floors, Other
Hot Water Natural Gas
Cooling Central A/C, Geothermal
Flooring Wood
Fireplaces Number 2
Fireplaces Type Brick
Inclusions pool table
Equipment Cooktop, Oven - Double, Oven - Wall, Oven/Range - Gas
Fireplace Y
Appliance Cooktop, Oven - Double, Oven - Wall, Oven/Range - Gas
Heat Source Geo-thermal, Natural Gas
Laundry Main Floor
Exterior
Parking Features Garage - Side Entry, Garage Door Opener, Inside Access
Garage Spaces 12.0
Pool Fenced, In Ground, Other
Water Access N
Roof Type Architectural Shingle
Accessibility None
Attached Garage 3
Total Parking Spaces 12
Garage Y
Building
Lot Description Adjoins - Open Space
Story 3
Foundation Other
Sewer On Site Septic
Water Well
Architectural Style Cape Cod
Level or Stories 3
Additional Building Above Grade, Below Grade
New Construction N
Schools
Elementary Schools Brandywine Springs
Middle Schools Dupont A
High Schools Alexis I. Dupont
School District Red Clay Consolidated
Others
Senior Community No
Tax ID 07-011.00-006
Ownership Fee Simple
SqFt Source Assessor
Acceptable Financing Cash, Conventional
Listing Terms Cash, Conventional
Financing Cash,Conventional
Special Listing Condition Standard

GET MORE INFORMATION
Partner | Lic# RS284038






