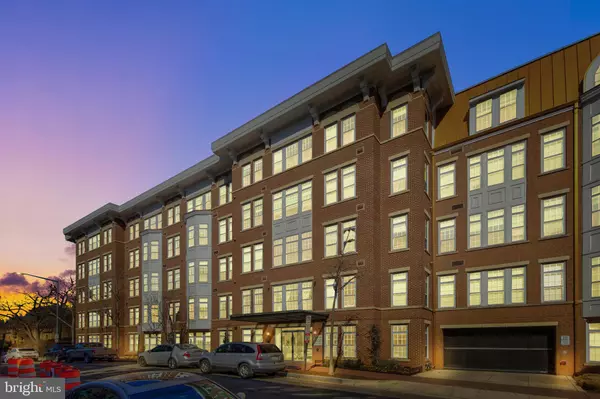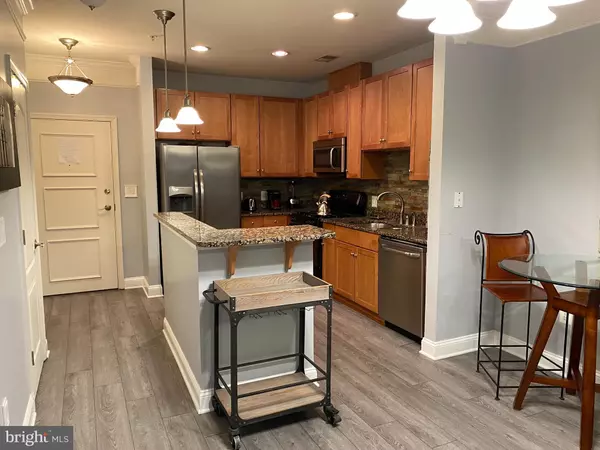1 Bed
1 Bath
770 SqFt
1 Bed
1 Bath
770 SqFt
Key Details
Property Type Condo
Sub Type Condo/Co-op
Listing Status Active
Purchase Type For Sale
Square Footage 770 sqft
Price per Sqft $714
Subdivision Columbia Heights
MLS Listing ID DCDC2169588
Style Federal
Bedrooms 1
Full Baths 1
Condo Fees $486/mo
HOA Y/N N
Abv Grd Liv Area 770
Originating Board BRIGHT
Year Built 2006
Annual Tax Amount $4,205
Tax Year 2024
Property Description
Location
State DC
County Washington
Zoning ADC
Rooms
Main Level Bedrooms 1
Interior
Interior Features Breakfast Area, Ceiling Fan(s), Combination Dining/Living, Combination Kitchen/Dining, Combination Kitchen/Living, Crown Moldings, Dining Area, Floor Plan - Open, Intercom, Kitchen - Gourmet, Recessed Lighting, Bathroom - Tub Shower, Walk-in Closet(s), Window Treatments, Wood Floors
Hot Water Natural Gas
Heating Central
Cooling Central A/C, Ceiling Fan(s)
Flooring Hardwood
Equipment Built-In Microwave, Built-In Range, Dishwasher, Disposal, Dryer, Dryer - Electric, Exhaust Fan, Intercom, Oven - Single, Oven/Range - Gas, Refrigerator, Washer/Dryer Stacked, Washer
Furnishings Yes
Fireplace N
Window Features Bay/Bow
Appliance Built-In Microwave, Built-In Range, Dishwasher, Disposal, Dryer, Dryer - Electric, Exhaust Fan, Intercom, Oven - Single, Oven/Range - Gas, Refrigerator, Washer/Dryer Stacked, Washer
Heat Source Natural Gas
Laundry Washer In Unit
Exterior
Exterior Feature Deck(s), Roof
Parking Features Covered Parking, Garage - Front Entry, Garage Door Opener, Inside Access, Underground
Garage Spaces 1.0
Parking On Site 1
Utilities Available Natural Gas Available
Amenities Available Elevator, Party Room, Security
Water Access N
Accessibility Elevator
Porch Deck(s), Roof
Total Parking Spaces 1
Garage Y
Building
Story 4
Unit Features Garden 1 - 4 Floors
Sewer Public Sewer
Water Public
Architectural Style Federal
Level or Stories 4
Additional Building Above Grade, Below Grade
Structure Type High,Dry Wall
New Construction N
Schools
School District District Of Columbia Public Schools
Others
Pets Allowed Y
HOA Fee Include Common Area Maintenance,Cook Fee,Ext Bldg Maint,Management,Lawn Maintenance,Parking Fee,Reserve Funds,Sewer,Snow Removal,Trash,Water
Senior Community No
Tax ID 2661//2059
Ownership Condominium
Security Features Carbon Monoxide Detector(s),Desk in Lobby,Exterior Cameras,Fire Detection System,Intercom,Main Entrance Lock,Monitored,Resident Manager,Security Gate,Smoke Detector,Sprinkler System - Indoor,Surveillance Sys
Acceptable Financing Conventional, FHA
Listing Terms Conventional, FHA
Financing Conventional,FHA
Special Listing Condition Standard
Pets Allowed Case by Case Basis

GET MORE INFORMATION
Partner | Lic# RS284038






