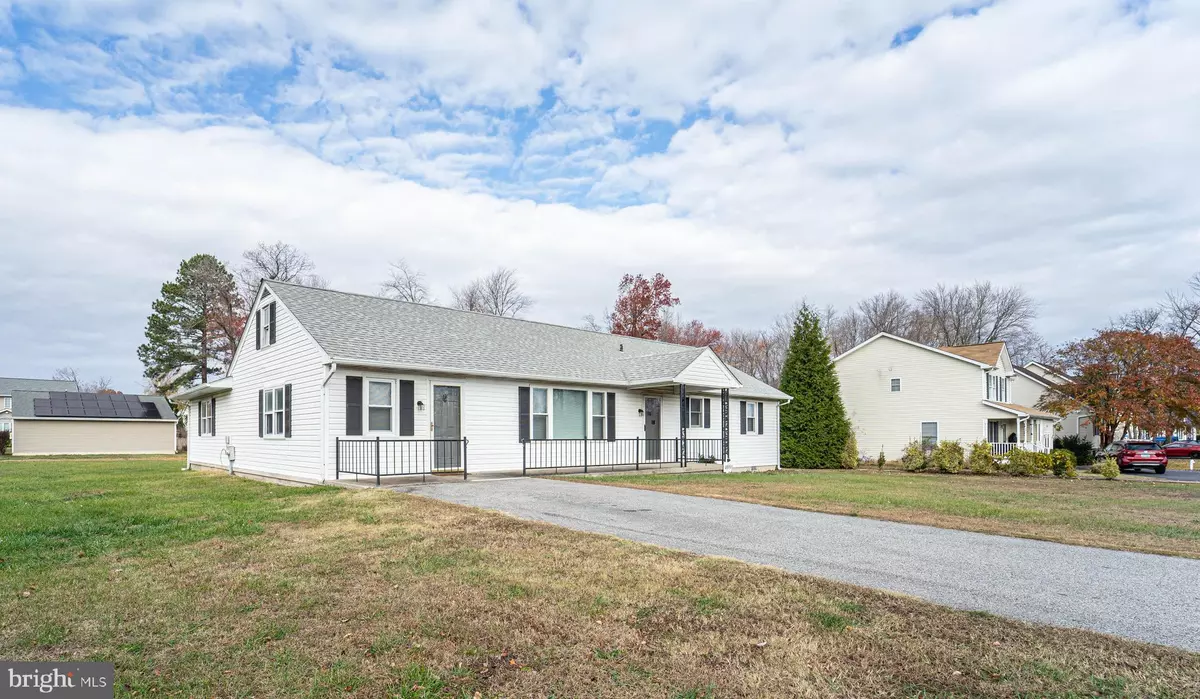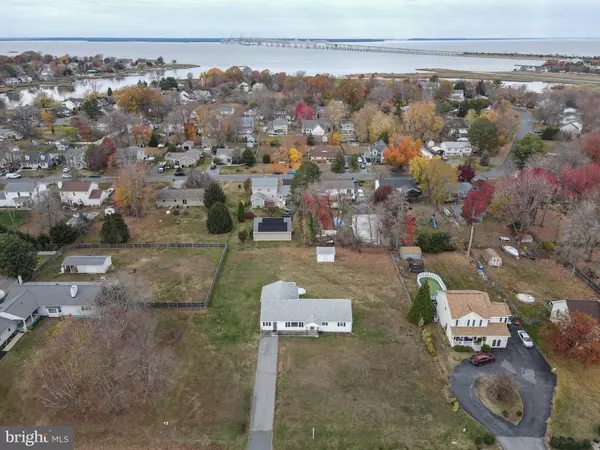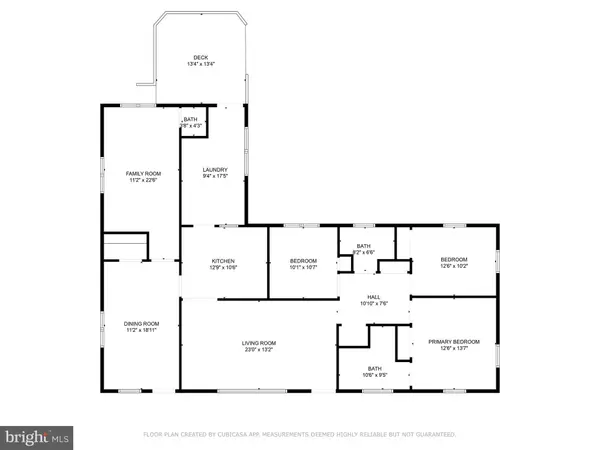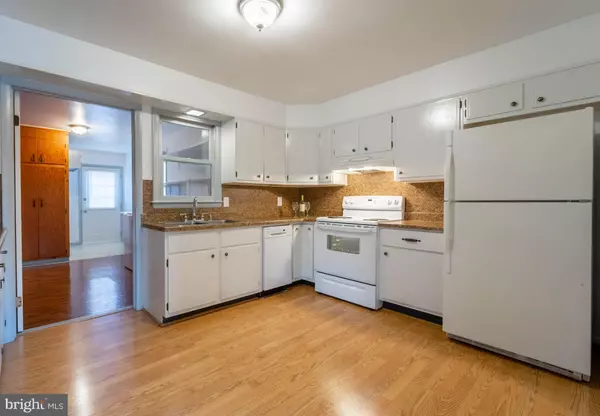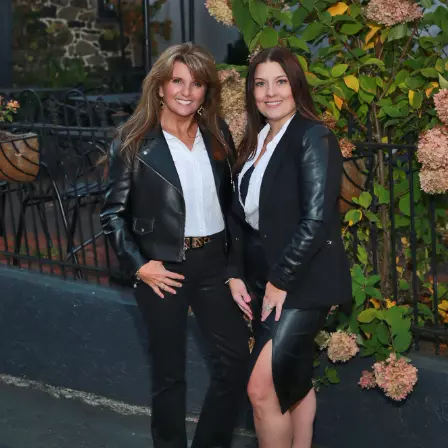
3 Beds
3 Baths
1,836 SqFt
3 Beds
3 Baths
1,836 SqFt
Key Details
Property Type Single Family Home
Sub Type Detached
Listing Status Under Contract
Purchase Type For Sale
Square Footage 1,836 sqft
Price per Sqft $217
Subdivision Bay City
MLS Listing ID MDQA2011650
Style Ranch/Rambler
Bedrooms 3
Full Baths 2
Half Baths 1
HOA Fees $150/ann
HOA Y/N Y
Abv Grd Liv Area 1,836
Originating Board BRIGHT
Year Built 1973
Annual Tax Amount $3,024
Tax Year 2024
Lot Size 0.723 Acres
Acres 0.72
Property Description
Location
State MD
County Queen Annes
Zoning NC-20
Rooms
Other Rooms Living Room, Dining Room, Primary Bedroom, Kitchen, Den, Bedroom 1, Bathroom 2
Main Level Bedrooms 3
Interior
Hot Water Electric
Heating Heat Pump - Electric BackUp, Baseboard - Electric
Cooling Heat Pump(s), Central A/C
Flooring Hardwood, Carpet, Laminate Plank, Tile/Brick
Equipment Dishwasher, Dryer - Electric, Refrigerator, Oven/Range - Electric, Washer, Water Heater
Fireplace N
Appliance Dishwasher, Dryer - Electric, Refrigerator, Oven/Range - Electric, Washer, Water Heater
Heat Source Electric
Laundry Main Floor, Washer In Unit, Dryer In Unit
Exterior
Exterior Feature Deck(s)
Utilities Available Water Available, Sewer Available, Electric Available, Cable TV Available
Amenities Available Beach, Boat Ramp, Tot Lots/Playground
Water Access N
Roof Type Asphalt
Accessibility Doors - Swing In, Level Entry - Main
Porch Deck(s)
Garage N
Building
Story 1
Foundation Permanent
Sewer Public Sewer
Water Public
Architectural Style Ranch/Rambler
Level or Stories 1
Additional Building Above Grade, Below Grade
New Construction N
Schools
Elementary Schools Call School Board
Middle Schools Call School Board
High Schools Call School Board
School District Queen Anne'S County Public Schools
Others
Pets Allowed Y
HOA Fee Include Common Area Maintenance
Senior Community No
Tax ID 1804006488
Ownership Fee Simple
SqFt Source Assessor
Horse Property N
Special Listing Condition Standard
Pets Allowed No Pet Restrictions

GET MORE INFORMATION

Partner | Lic# RS284038

