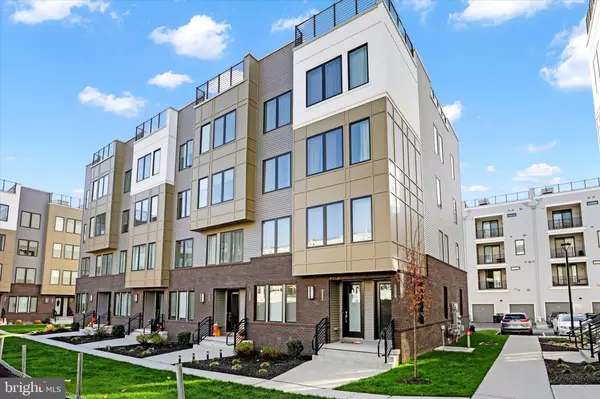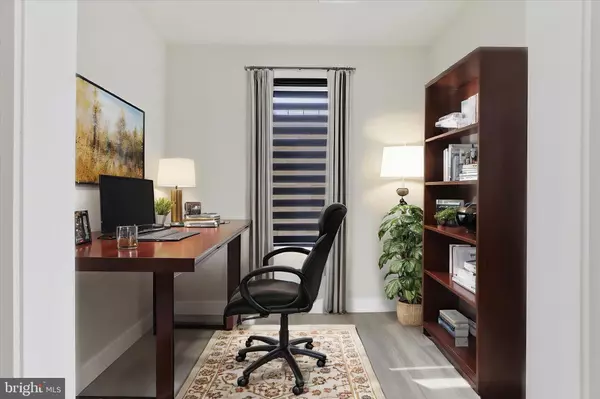3 Beds
3 Baths
2,388 SqFt
3 Beds
3 Baths
2,388 SqFt
Key Details
Property Type Condo
Sub Type Condo/Co-op
Listing Status Active
Purchase Type For Sale
Square Footage 2,388 sqft
Price per Sqft $292
Subdivision None Available
MLS Listing ID PAMC2124014
Style Contemporary
Bedrooms 3
Full Baths 2
Half Baths 1
Condo Fees $364/mo
HOA Y/N N
Abv Grd Liv Area 2,260
Originating Board BRIGHT
Year Built 2022
Annual Tax Amount $7,791
Tax Year 2023
Lot Size 2,388 Sqft
Acres 0.05
Lot Dimensions 0.00 x 0.00
Property Description
Location
State PA
County Montgomery
Area Upper Merion Twp (10658)
Zoning RESIDENTIAL
Rooms
Basement Garage Access
Interior
Hot Water Natural Gas
Heating Forced Air
Cooling Central A/C
Inclusions Washer, Dryer, Refrigerator, all blinds, 5 wall mounted tvs, all items on rooftop including patio furniture, all “as-is” with no monetary value
Fireplace N
Heat Source Natural Gas
Exterior
Parking Features Garage - Rear Entry
Garage Spaces 1.0
Water Access N
Accessibility None
Attached Garage 1
Total Parking Spaces 1
Garage Y
Building
Story 3.5
Foundation Concrete Perimeter
Sewer Public Sewer
Water Public
Architectural Style Contemporary
Level or Stories 3.5
Additional Building Above Grade, Below Grade
New Construction N
Schools
School District Upper Merion Area
Others
Pets Allowed Y
HOA Fee Include Ext Bldg Maint,Lawn Maintenance,Snow Removal,Trash
Senior Community No
Tax ID 58-00-17495-294
Ownership Fee Simple
SqFt Source Assessor
Special Listing Condition Standard
Pets Allowed Dogs OK, Cats OK

GET MORE INFORMATION
Partner | Lic# RS284038






