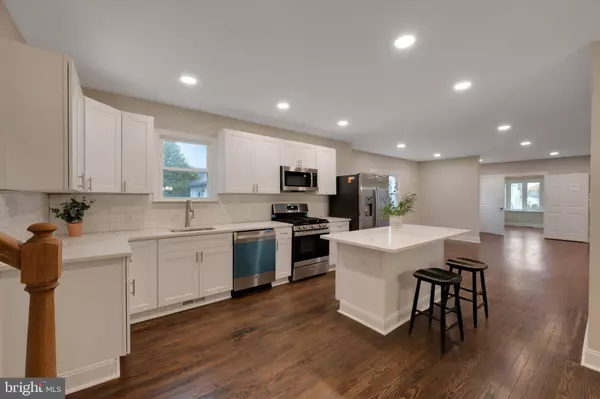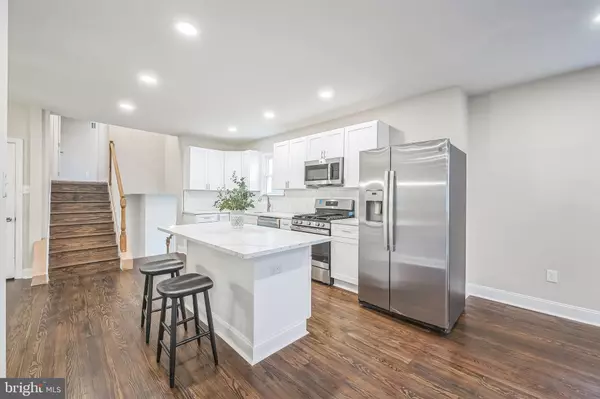4 Beds
3 Baths
2,241 SqFt
4 Beds
3 Baths
2,241 SqFt
Key Details
Property Type Single Family Home
Sub Type Detached
Listing Status Pending
Purchase Type For Sale
Square Footage 2,241 sqft
Price per Sqft $240
Subdivision West Side
MLS Listing ID NJCD2080338
Style Traditional
Bedrooms 4
Full Baths 2
Half Baths 1
HOA Y/N N
Abv Grd Liv Area 2,241
Originating Board BRIGHT
Year Built 1930
Annual Tax Amount $8,340
Tax Year 2023
Lot Size 5,001 Sqft
Acres 0.11
Lot Dimensions 40.00 x 125.00
Property Description
Location
State NJ
County Camden
Area Audubon Boro (20401)
Rooms
Other Rooms Living Room, Dining Room, Kitchen, Office
Basement Unfinished
Interior
Interior Features Floor Plan - Open, Walk-in Closet(s), Wood Floors, Store/Office, Dining Area, Ceiling Fan(s), Carpet, Bathroom - Walk-In Shower
Hot Water Natural Gas
Heating Forced Air
Cooling Central A/C
Furnishings No
Fireplace N
Heat Source Natural Gas
Laundry Main Floor
Exterior
Garage Spaces 2.0
Water Access N
Accessibility 2+ Access Exits
Total Parking Spaces 2
Garage N
Building
Story 2
Foundation Concrete Perimeter
Sewer Public Sewer, No Septic System
Water Public
Architectural Style Traditional
Level or Stories 2
Additional Building Above Grade, Below Grade
New Construction N
Schools
Elementary Schools Haviland Avenue School
Middle Schools Mansion Avenue School
High Schools Audubon H.S.
School District Audubon Public Schools
Others
Senior Community No
Tax ID 01-00112-00006
Ownership Fee Simple
SqFt Source Assessor
Special Listing Condition Standard

GET MORE INFORMATION
Partner | Lic# RS284038






