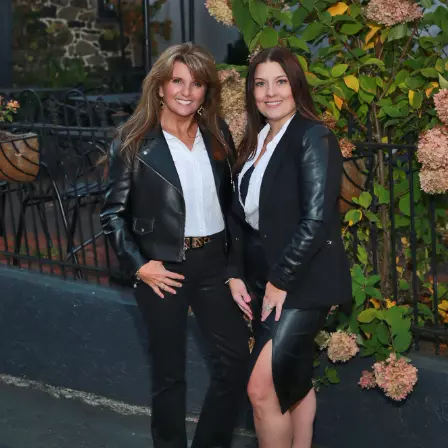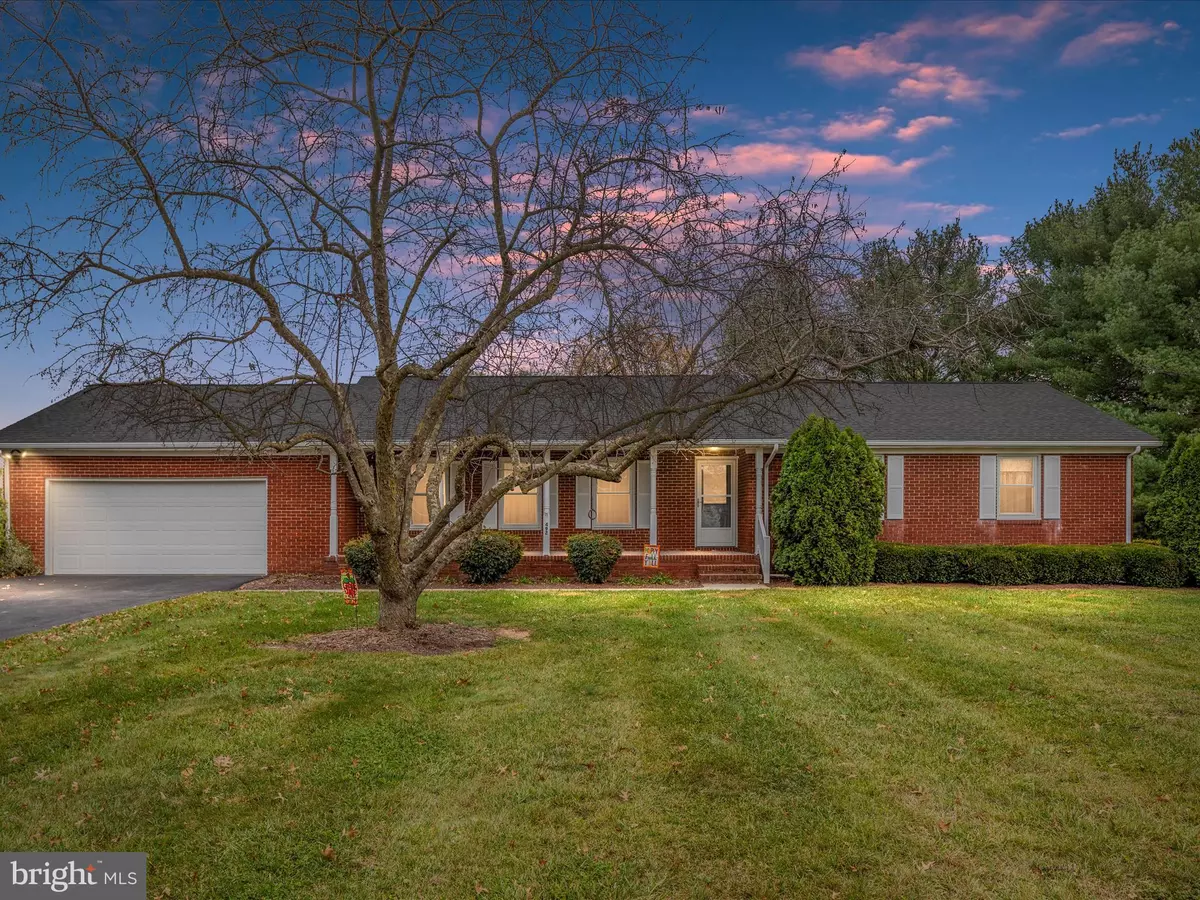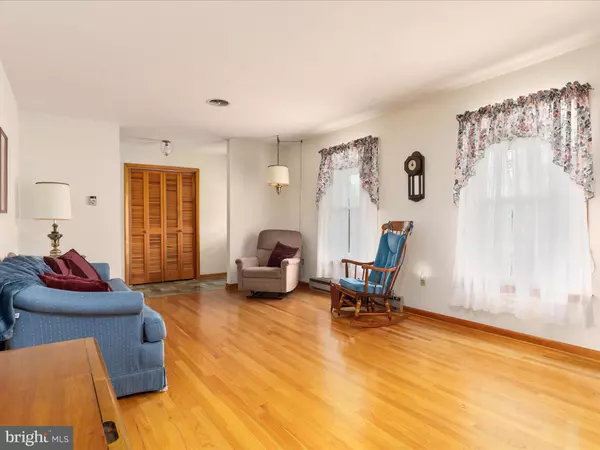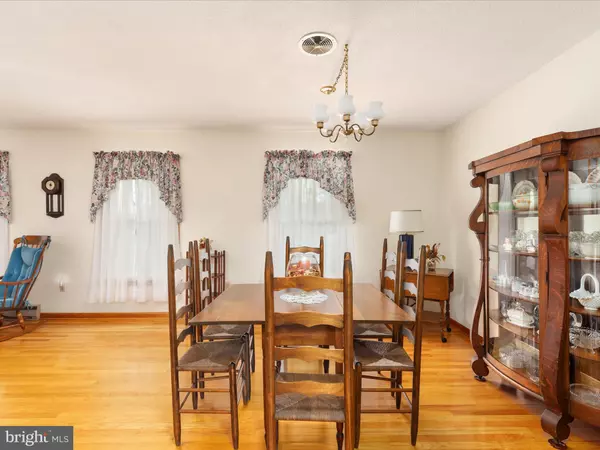
3 Beds
2 Baths
1,546 SqFt
3 Beds
2 Baths
1,546 SqFt
Key Details
Property Type Single Family Home
Sub Type Detached
Listing Status Pending
Purchase Type For Sale
Square Footage 1,546 sqft
Price per Sqft $226
Subdivision Inwood East
MLS Listing ID WVBE2034958
Style Ranch/Rambler
Bedrooms 3
Full Baths 2
HOA Y/N Y
Abv Grd Liv Area 1,546
Originating Board BRIGHT
Year Built 1973
Annual Tax Amount $1,429
Tax Year 2022
Lot Size 0.790 Acres
Acres 0.79
Property Description
Inside, you’ll find 3 bedrooms and 2 full bathrooms with gleaming hardwood flooring. The kitchen features granite countertops and table space. Adjacent to the kitchen is a large dining room, perfect for hosting meals and gatherings, as well as a spacious living room with plenty of natural light.
The home also includes a cozy family room featuring a wood-burning stove with a brick mantel, creating a warm and inviting space for relaxation. Off the kitchen, a laundry room with cabinetry and storage adds convenience to daily living.
The full basement includes partially finished space with a walk-up, providing options for recreation, storage, or future expansion. Updates include a new roof and seamless gutters in 2021, along with all-new windows for improved efficiency and peace of mind.
Relax on the covered front porch or enjoy the screened back porch, ideal for outdoor living and entertaining. The yard offers plenty of space for activities, gardening, or simply enjoying the outdoors.
Located in a convenient neighborhood with easy access to local amenities, this home is ready for its next chapter. Schedule your showing today!
Location
State WV
County Berkeley
Zoning 101
Rooms
Other Rooms Living Room, Dining Room, Primary Bedroom, Bedroom 2, Bedroom 3, Kitchen, Family Room, Basement, Laundry, Primary Bathroom, Full Bath, Screened Porch
Basement Sump Pump, Rear Entrance, Interior Access, Outside Entrance, Walkout Stairs
Main Level Bedrooms 3
Interior
Interior Features Breakfast Area, Ceiling Fan(s), Combination Dining/Living, Dining Area, Entry Level Bedroom, Family Room Off Kitchen, Floor Plan - Traditional, Formal/Separate Dining Room, Kitchen - Table Space, Primary Bath(s), Upgraded Countertops, Window Treatments, Wood Floors
Hot Water Electric
Heating Baseboard - Electric
Cooling Central A/C
Flooring Hardwood
Fireplaces Number 1
Fireplaces Type Brick
Equipment Cooktop, Dishwasher, Disposal, Dryer, Oven - Wall, Refrigerator, Washer, Water Heater
Fireplace Y
Appliance Cooktop, Dishwasher, Disposal, Dryer, Oven - Wall, Refrigerator, Washer, Water Heater
Heat Source Electric
Laundry Main Floor
Exterior
Exterior Feature Porch(es)
Parking Features Garage Door Opener, Garage - Front Entry
Garage Spaces 6.0
Fence Rear
Water Access N
Roof Type Architectural Shingle
Accessibility None
Porch Porch(es)
Attached Garage 2
Total Parking Spaces 6
Garage Y
Building
Lot Description Front Yard, Rear Yard
Story 2
Foundation Permanent
Sewer Public Sewer
Water Public
Architectural Style Ranch/Rambler
Level or Stories 2
Additional Building Above Grade, Below Grade
New Construction N
Schools
School District Berkeley County Schools
Others
Senior Community No
Tax ID 07 6K009800000000
Ownership Fee Simple
SqFt Source Estimated
Special Listing Condition Standard

GET MORE INFORMATION

Partner | Lic# RS284038






