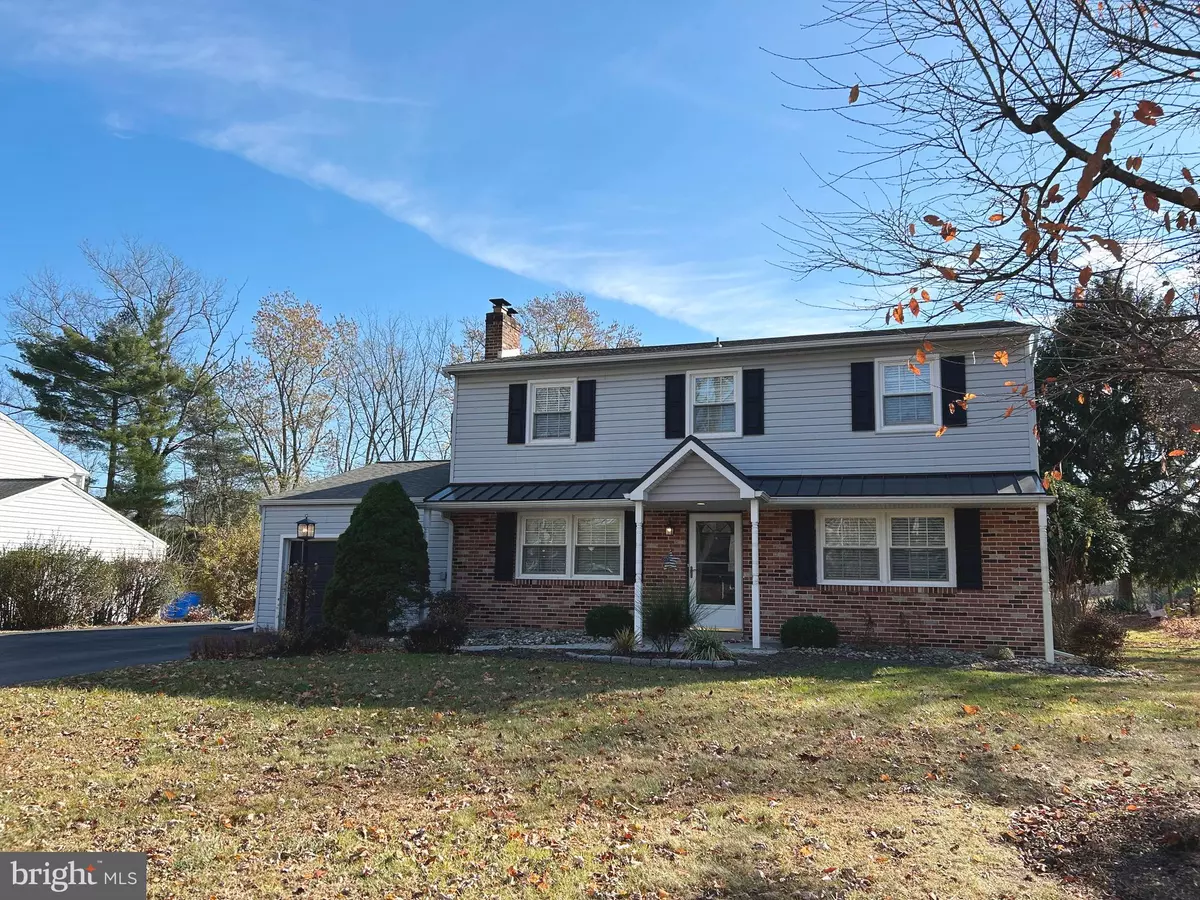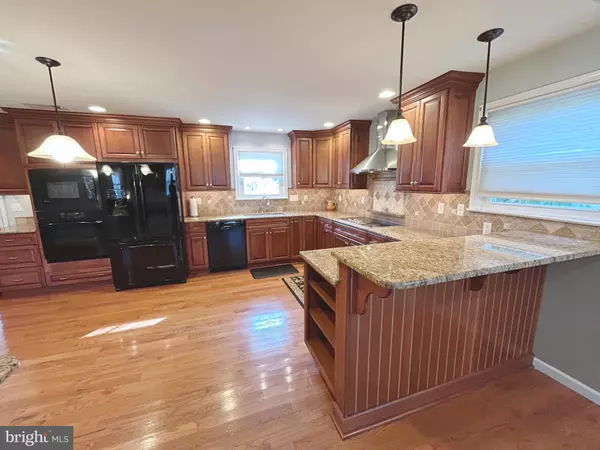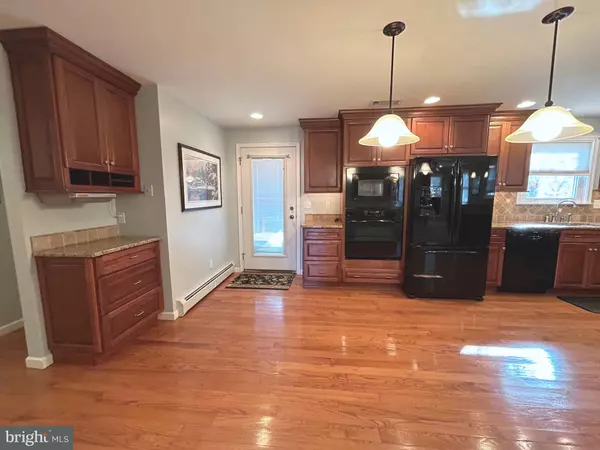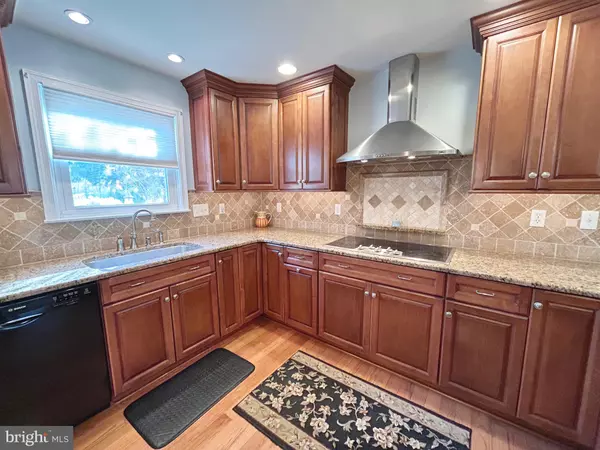4 Beds
3 Baths
1,904 SqFt
4 Beds
3 Baths
1,904 SqFt
Key Details
Property Type Single Family Home
Sub Type Detached
Listing Status Under Contract
Purchase Type For Sale
Square Footage 1,904 sqft
Price per Sqft $349
Subdivision Brandywine Chase
MLS Listing ID PACT2087220
Style Colonial
Bedrooms 4
Full Baths 2
Half Baths 1
HOA Y/N N
Abv Grd Liv Area 1,904
Originating Board BRIGHT
Year Built 1965
Annual Tax Amount $3,643
Tax Year 2024
Lot Size 0.459 Acres
Acres 0.46
Lot Dimensions 0.00 x 0.00
Property Description
Once you enter, you are immediately greeted by a spacious family room with glistening hardwood floors and a cozy stone fireplace, all illuminated by recessed lighting. French doors lead to the living room with large windows and a sit-at countertop leading to the large eat-in gourmet kitchen. This kitchen features premium cabinetry along with sprawling granite countertops, and equipped with an efficient wall oven and a built-in range—this kitchen is a chef's delight!
Upstairs, you'll find the large master suite with a tile bath, along with three additional spacious bedrooms that are served by a large hall bath. Each bedroom boasts maintenance-free hardwood floors.
The convenient pull-down stairs to the attic provides plenty of storage options, along with the oversized one-car attached garage, featuring a man door leading to the back yard.
Outside, you'll find a huge covered rear deck, with ceiling fans and sit-at bar and television—the perfect area for outdoor entertaining and relaxation! Custom hardscaping provides a built-in fire pit and sitting area that is perfect to enjoy the tranquil overlook. Two generously-sized patios provide additional space for outdoor living and hobbies at its best!
Car enthusiasts and hobbyists will be thrilled with the oversized two-bay detached garage that offers a 100-amp electrical service, an oil heater providing indoor heat, and a 9,000lb hydraulic car-lift that is included with the sale! A retractable staircase leads to a spacious loft, providing even more storage opportunities. This outbuilding provides so many opportunities!!
The flat usable private lot is perfect for recreation and entertainment as it sits on nearly a half-acre, all while overlooking a wide expanse of open space and is within an easy walking distance to the coveted Peirce Middle School.
Brandywine Chase is ideally laid out, and this home is perfectly situated with gorgeous views all around. Hardwood floors, lots of natural light, plenty of off-street parking and much more await you—just wait until you see it!
This community is close to major travel arteries, including the Pennsylvania Turnpike and Amtrak & SEPTA train stations. Take advantage of all that West Chester Borough and Exton has to offer, including premium restaurants, entertainment, and shopping! This is a must-see home in a perfect location!
Location
State PA
County Chester
Area West Whiteland Twp (10341)
Zoning RESIDENTIAL
Interior
Interior Features Attic, Bar, Bathroom - Tub Shower, Carpet, Ceiling Fan(s), Combination Kitchen/Dining, Kitchen - Eat-In, Primary Bath(s), Recessed Lighting, Skylight(s), Wood Floors
Hot Water Electric
Heating Hot Water
Cooling Central A/C
Flooring Hardwood, Carpet, Ceramic Tile
Fireplaces Number 1
Fireplaces Type Stone
Inclusions Vehicle lift in detached garage, Refrigerator, Washer, Dryer
Equipment Built-In Microwave, Built-In Range, Exhaust Fan, Oven - Wall, Range Hood
Fireplace Y
Appliance Built-In Microwave, Built-In Range, Exhaust Fan, Oven - Wall, Range Hood
Heat Source Oil
Laundry Main Floor
Exterior
Parking Features Additional Storage Area, Garage - Front Entry, Inside Access, Oversized
Garage Spaces 3.0
Water Access N
Accessibility None
Attached Garage 1
Total Parking Spaces 3
Garage Y
Building
Story 2
Foundation Permanent
Sewer Public Sewer
Water Public
Architectural Style Colonial
Level or Stories 2
Additional Building Above Grade, Below Grade
New Construction N
Schools
Elementary Schools East Bradford
Middle Schools Peirce
High Schools Henderson
School District West Chester Area
Others
Senior Community No
Tax ID 41-08G-0001
Ownership Fee Simple
SqFt Source Assessor
Special Listing Condition Standard

GET MORE INFORMATION
Partner | Lic# RS284038






