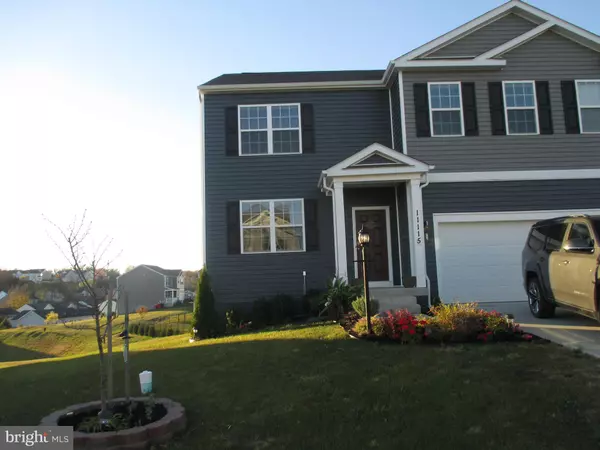
5 Beds
3 Baths
2,511 SqFt
5 Beds
3 Baths
2,511 SqFt
Key Details
Property Type Single Family Home
Sub Type Detached
Listing Status Active
Purchase Type For Sale
Square Footage 2,511 sqft
Price per Sqft $183
Subdivision Martins Ridge
MLS Listing ID PAFL2023344
Style Colonial
Bedrooms 5
Full Baths 3
HOA Fees $10/mo
HOA Y/N Y
Abv Grd Liv Area 2,511
Originating Board BRIGHT
Year Built 2021
Tax Year 2020
Lot Size 0.440 Acres
Acres 0.44
Property Description
Location
State PA
County Franklin
Area Waynesboro Boro (14524)
Zoning RESIDENTIAL
Rooms
Other Rooms Living Room, Dining Room, Primary Bedroom, Bedroom 2, Bedroom 3, Bedroom 4, Bedroom 5, Kitchen, Family Room, Foyer, Loft, Storage Room, Bathroom 2, Bathroom 3, Bonus Room, Primary Bathroom
Basement Partially Finished, Space For Rooms, Walkout Level, Windows, Connecting Stairway, Daylight, Partial, Heated, Interior Access, Outside Entrance, Rear Entrance, Sump Pump, Unfinished, Workshop
Main Level Bedrooms 1
Interior
Interior Features Bathroom - Walk-In Shower, Carpet, Combination Kitchen/Dining, Combination Kitchen/Living, Combination Dining/Living, Dining Area, Entry Level Bedroom, Family Room Off Kitchen, Floor Plan - Open, Kitchen - Eat-In, Kitchen - Island, Primary Bath(s), Upgraded Countertops, Walk-in Closet(s)
Hot Water Natural Gas
Heating Central
Cooling Central A/C
Flooring Carpet, Vinyl, Luxury Vinyl Plank
Inclusions Stove, refrigerator w/ice maker, built-in microwave, disposal, dishwasher, screens, shades/blinds, alarm system, garage openers w/remote, playground equipment, mailbox
Equipment Built-In Microwave, Dishwasher, Disposal, Cooktop, Exhaust Fan, Icemaker, Microwave, Oven/Range - Electric, Range Hood, Refrigerator, Stainless Steel Appliances, Water Heater
Appliance Built-In Microwave, Dishwasher, Disposal, Cooktop, Exhaust Fan, Icemaker, Microwave, Oven/Range - Electric, Range Hood, Refrigerator, Stainless Steel Appliances, Water Heater
Heat Source Natural Gas
Exterior
Parking Features Garage - Front Entry
Garage Spaces 2.0
Utilities Available Electric Available
Water Access N
View Mountain, Street
Roof Type Asphalt
Accessibility Entry Slope <1'
Attached Garage 2
Total Parking Spaces 2
Garage Y
Building
Story 3
Foundation Concrete Perimeter, Passive Radon Mitigation
Sewer Public Sewer
Water Public
Architectural Style Colonial
Level or Stories 3
Additional Building Above Grade
Structure Type Dry Wall
New Construction N
Schools
School District Waynesboro Area
Others
Pets Allowed Y
HOA Fee Include Common Area Maintenance
Senior Community No
Tax ID 23-0Q7.-539.-0000
Ownership Fee Simple
SqFt Source Estimated
Acceptable Financing Cash, Conventional, FHA, VA
Listing Terms Cash, Conventional, FHA, VA
Financing Cash,Conventional,FHA,VA
Special Listing Condition Standard
Pets Allowed Cats OK, Dogs OK

GET MORE INFORMATION

Partner | Lic# RS284038






