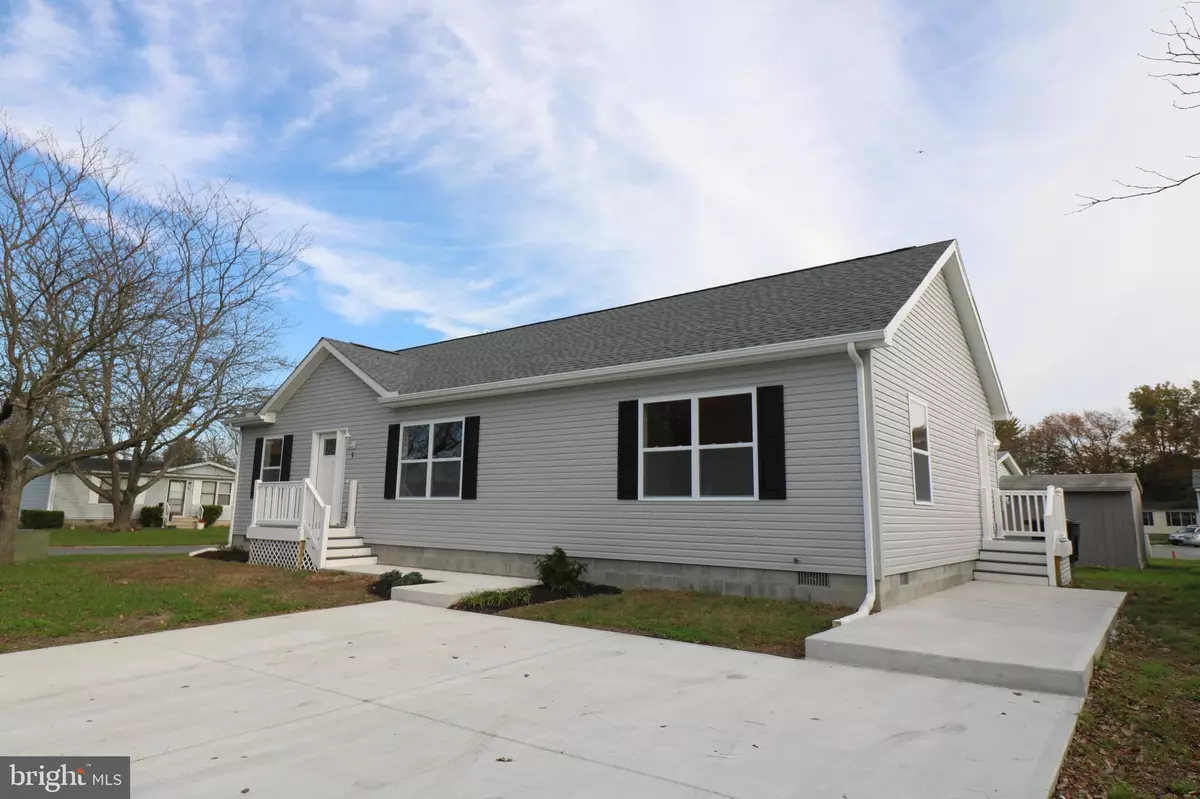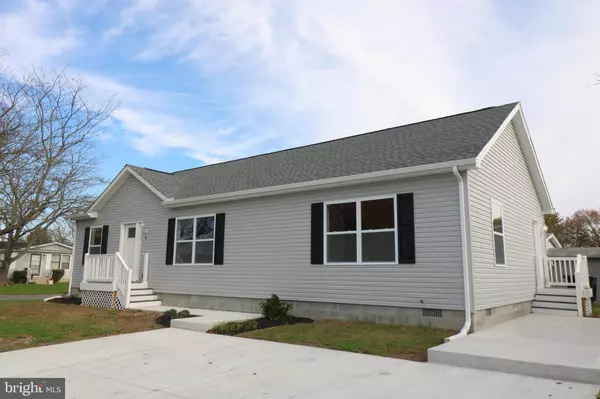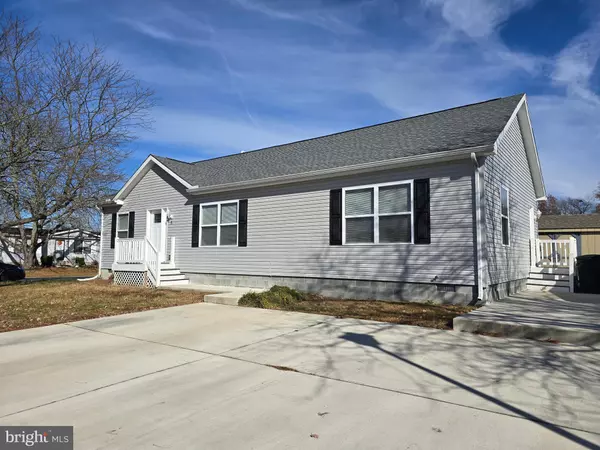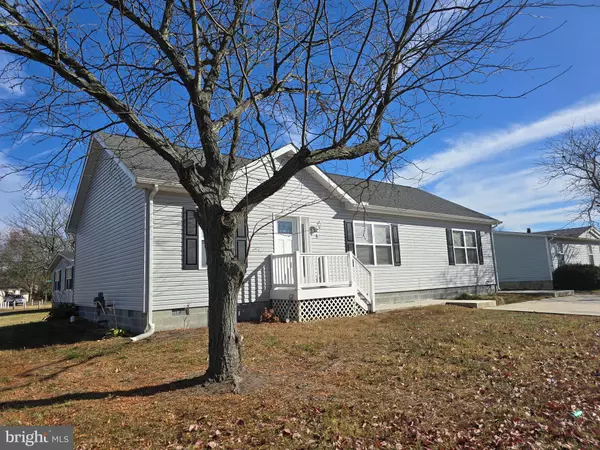3 Beds
2 Baths
1,352 SqFt
3 Beds
2 Baths
1,352 SqFt
Key Details
Property Type Single Family Home
Sub Type Detached
Listing Status Active
Purchase Type For Rent
Square Footage 1,352 sqft
Subdivision Persimmon Park Pl
MLS Listing ID DEKT2033058
Style Ranch/Rambler
Bedrooms 3
Full Baths 2
Abv Grd Liv Area 1,352
Originating Board BRIGHT
Year Built 2020
Lot Size 5,835 Sqft
Acres 0.13
Lot Dimensions 86.18 x 68.50
Property Description
Welcome to this beautiful 3-bedroom, 2-bathroom home located in a peaceful, friendly neighborhood. This spacious, well-maintained , open floor plan property offers the perfect combination of comfort and convenience, with easy access to local schools, parks, shopping, and major highways.
Key Features:
Spacious Layout: Enjoy an open floor plan with a large living room, LVP flooring throughout ,ideal for relaxing and entertaining.
Bright and Airy: The home fill each room with natural light.
Updated Kitchen: Fully equipped with almost new appliances, granite countertops, and plenty of cabinet space.
Master Suite: Generous master bedroom with good size closet.
A concrete and spacious driveway , enough space for parking.
Additional Features:
Central heating and air conditioning
Washer and dryer hookups, shed in the back
Community swimming pool
Location:
Close to schools, parks, and local shopping centers.
Easy access to public transportation and major highways (Route 13 and Route 1)
Within a short drive to Downtown, making commuting a breeze.
Owner is a License Broker and Realtor
Location
State DE
County Kent
Area Capital (30802)
Zoning MHP
Rooms
Main Level Bedrooms 3
Interior
Hot Water Electric
Heating Central
Cooling Central A/C
Fireplace N
Heat Source Electric
Exterior
Garage Spaces 4.0
Utilities Available Electric Available, Sewer Available, Water Available
Water Access N
Accessibility 2+ Access Exits
Total Parking Spaces 4
Garage N
Building
Story 1
Foundation Crawl Space
Sewer Public Sewer
Water Public
Architectural Style Ranch/Rambler
Level or Stories 1
Additional Building Above Grade, Below Grade
New Construction N
Schools
High Schools Dover
School District Capital
Others
Pets Allowed Y
Senior Community No
Tax ID LC-05-05817-03-1700-000
Ownership Other
SqFt Source Assessor
Pets Allowed Cats OK, Dogs OK, Breed Restrictions

GET MORE INFORMATION
Partner | Lic# RS284038






