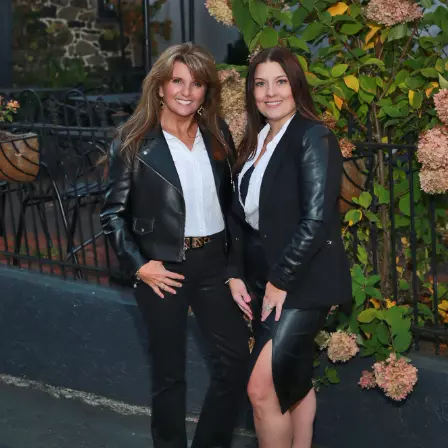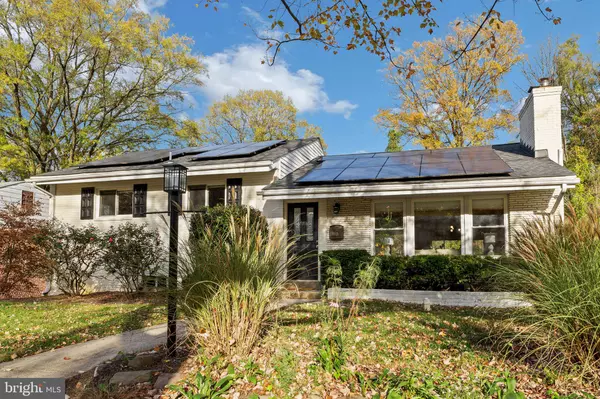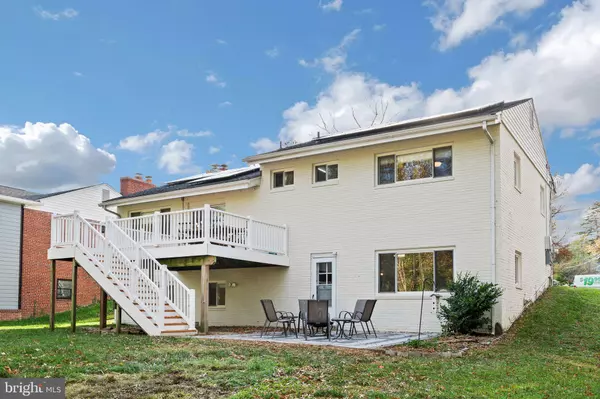
5 Beds
3 Baths
2,588 SqFt
5 Beds
3 Baths
2,588 SqFt
Key Details
Property Type Single Family Home
Sub Type Detached
Listing Status Active
Purchase Type For Sale
Square Footage 2,588 sqft
Price per Sqft $419
Subdivision Parkview
MLS Listing ID MDMC2155990
Style Split Level,Traditional
Bedrooms 5
Full Baths 3
HOA Y/N N
Abv Grd Liv Area 2,088
Originating Board BRIGHT
Year Built 1955
Annual Tax Amount $9,581
Tax Year 2024
Lot Size 8,750 Sqft
Acres 0.2
Property Description
Outdoor living is a true delight, with the expansive yard offering endless possibilities for relaxation, gardening, play, and entertaining—providing plenty of space to enjoy it all!
The house itself is thoughtfully upgraded and impressively spacious. This 5-bedroom, 3-bathroom home combines modern style, functionality, and sustainability in the heart of Bethesda. Perfect for multi-generational families or flexible living, the home features an open-concept main level with a sleek kitchen boasting quartz countertops and smart Samsung appliances, while the walkout lower level includes a private kitchenette, dual living areas, and two large bedrooms—ideal for extended family or rental income. Energy-saving solar panels, dual laundry areas, and spa-inspired bathrooms enhance convenience and eco-conscious living. Also of note: New luxury vinyl flooring throughout lower level; working Fireplace; off street Parking; lowered utility costs due to Energy-Efficiency, updated Electric Panel; Roof is 6 years old; Windows are newer and Sound-Reducing; Spacious lower-level Bedrooms have full-sized windows; Ample Storage throughout house and in lower-level Utility/Laundry room.
Nestled inside the Beltway, this home offers unparalleled conveniences. You'll enjoy walking access to nearby parks and scenic trails, and the central location also provides quick and easy access to major routes, making commutes and errands a breeze while preserving the peaceful charm of your neighborhood.
STILL WORRIED ABOUT PROXIMITY TO I-495? LET'S DISCUSS! While traffic is a part of life in most of Bethesda, this home offers the convenience of a shortened commute, a true walkable neighborhood feel, and built-in backyard privacy that makes it a retreat in the middle of it all (no neighbors in the back and guaranteed privacy!). Curious about noise or views? Come see for yourself! The lush foliage naturally minimizes sound and screens the view—and additional landscaping can easily enhance it further.
Many homes near I-495 are loved by their owners for the unbeatable convenience and shorter commutes. This location offers the perfect balance of accessibility and comfort. This property perfectly balances luxury, sustainability, and a prime location—schedule your tour today!
Location
State MD
County Montgomery
Zoning R60
Rooms
Other Rooms Living Room, Dining Room, Kitchen, Family Room, Laundry, Utility Room, Bonus Room
Basement Combination, Full, Heated, Improved, Interior Access, Outside Entrance, Rear Entrance, Walkout Level, Windows, Workshop, Other
Interior
Interior Features Bathroom - Walk-In Shower, Breakfast Area, Ceiling Fan(s), Combination Dining/Living, Combination Kitchen/Dining, Dining Area, Family Room Off Kitchen, Floor Plan - Open, Kitchen - Island, Primary Bath(s), Recessed Lighting, Upgraded Countertops, Wet/Dry Bar, Window Treatments, Wood Floors
Hot Water Natural Gas
Heating Central, Forced Air, Baseboard - Electric, Solar On Grid, Solar - Active
Cooling Central A/C, Ceiling Fan(s), Solar On Grid
Flooring Hardwood, Laminate Plank, Solid Hardwood, Vinyl
Fireplaces Number 1
Inclusions Refrigerators (2); Washers (2) Dryers (2)
Equipment Built-In Microwave, Built-In Range, Compactor, Dishwasher, Disposal, Dryer, Energy Efficient Appliances, Extra Refrigerator/Freezer, Oven/Range - Gas, Refrigerator, Stainless Steel Appliances, Washer, Washer - Front Loading, Water Heater
Furnishings No
Fireplace Y
Appliance Built-In Microwave, Built-In Range, Compactor, Dishwasher, Disposal, Dryer, Energy Efficient Appliances, Extra Refrigerator/Freezer, Oven/Range - Gas, Refrigerator, Stainless Steel Appliances, Washer, Washer - Front Loading, Water Heater
Heat Source Electric, Natural Gas, Solar
Laundry Basement, Upper Floor
Exterior
Exterior Feature Deck(s), Patio(s)
Garage Spaces 5.0
Water Access N
View Street
Street Surface Paved
Accessibility Doors - Swing In
Porch Deck(s), Patio(s)
Total Parking Spaces 5
Garage N
Building
Lot Description Front Yard, Interior, No Thru Street, Rear Yard, SideYard(s), Vegetation Planting
Story 3
Foundation Slab
Sewer Public Sewer
Water Public
Architectural Style Split Level, Traditional
Level or Stories 3
Additional Building Above Grade, Below Grade
New Construction N
Schools
School District Montgomery County Public Schools
Others
Pets Allowed Y
Senior Community No
Tax ID 160700628283
Ownership Fee Simple
SqFt Source Assessor
Acceptable Financing Cash, Conventional, FHA, VA, Other, Negotiable
Horse Property N
Listing Terms Cash, Conventional, FHA, VA, Other, Negotiable
Financing Cash,Conventional,FHA,VA,Other,Negotiable
Special Listing Condition Standard
Pets Allowed No Pet Restrictions

GET MORE INFORMATION

Partner | Lic# RS284038






