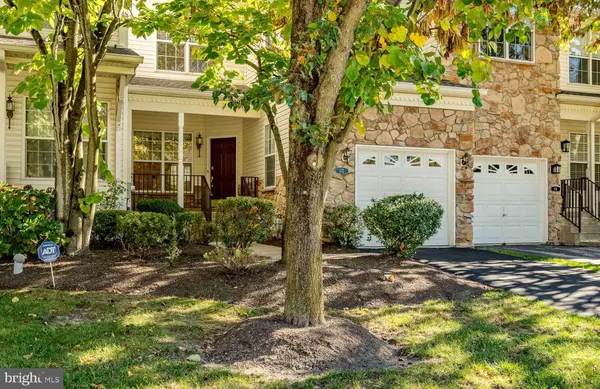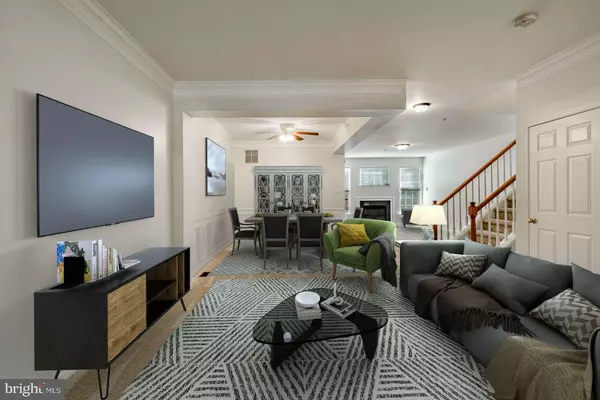3 Beds
3 Baths
2,068 SqFt
3 Beds
3 Baths
2,068 SqFt
Key Details
Property Type Townhouse
Sub Type Interior Row/Townhouse
Listing Status Active
Purchase Type For Sale
Square Footage 2,068 sqft
Price per Sqft $265
Subdivision Whiteland Woods
MLS Listing ID PACT2086576
Style Colonial
Bedrooms 3
Full Baths 2
Half Baths 1
HOA Fees $288/mo
HOA Y/N Y
Abv Grd Liv Area 2,068
Originating Board BRIGHT
Year Built 2002
Annual Tax Amount $5,404
Tax Year 2024
Lot Size 2,424 Sqft
Acres 0.06
Lot Dimensions 0.00 x 0.00
Property Description
Move right into this beautiful townhouse in the desirable Whiteland Woods Community!
Step into this elegantly appointed home and you'll be embraced by the ambiance of this gorgeous 3 bed, 2.5 bath home. Freshly painted walls and new carpeting throughout with a neutral color palette, this home is your canvas to add your own personalized touches.
As you enter the home from the front porch, you are greeted with an open concept living room, dining room, and family room. This first level living space boasts polished hardwood floors at the entrance foyer, powder room, and kitchen. New carpeting throughout and appointed with beautiful trim and crown moldings. Facing the rear of the home, light from multiple large windows and ceilings bathes the space in natural light, with a beautiful fireplace as the focal point for those cozy evenings with family and friends.
The kitchen with modern appliances invites you to start a meal. Polished countertops, appliances and tile backsplash add a visual counterpoint to the pristine wooden cabinets. The breakfast nook abuts sliding glass doors that bring in ample light and open onto the home's refinished deck. Stepping outdoors, the nearby trees bring the forest to your feet and add privacy to outdoor activities.
On the second floor, wall to wall carpeting covers the upstairs hallway and all 3 bedrooms. There is also a conveniently located second-floor laundry room. Each room features large double windows and cable outlets. The over-sized master bedroom boasts multiple windows, a huge closet, tray ceiling, and a separate space that can be used as a sitting area or home-office. The master bedroom oasis includes an en-suite bathroom equipped with double vanity, separate shower, large soaking jetted tub, and a private toilet room. The hall bathroom has a double vanity, soaking tub and linen closet.
The very large versatile basement is ready for your inspired new living space.
Ideally situated within the development facing the community pond and extra parking spaces.
The wonderful Whiteland Woods Community features all the amenities a discerning homeowner would expect such as • Large Community pool • Small pool • Gym • Tennis courts • Miles of walking trails with mature wooded areas • Maintained landscaping • Clubhouse available to host large parties for entertaining with pool table, kitchen, fireplace, TV, bathrooms, and sound system
All this is conveniently located in West Chester Area School District right off route 100, close to shopping centers, movies, restaurants, downtown West Chester, Exton, King of Prussia and the Exton Train station. Centrally located to access Philadelphia and any part of the state a breeze. Additionally, the proximity of Burke, Boot, and Ship Road Parks are ideal for fun outdoor activities for all ages. When the amenities, convenience and beauty of this home are all considered, this gem won't stay on the market long.
Recent Premium Updates: • Painting all rooms, closets, deck & driveway • Carpeting • Levolor 2 inch faux wood blinds • Laundry room appliances • Toilets • Shower heads • Thermostat
Location
State PA
County Chester
Area West Whiteland Twp (10341)
Zoning R3
Rooms
Basement Daylight, Partial, Full, Heated, Poured Concrete
Interior
Interior Features WhirlPool/HotTub, Attic, Ceiling Fan(s), Crown Moldings, Floor Plan - Open, Skylight(s), Sprinkler System, Wainscotting
Hot Water Natural Gas
Heating Forced Air
Cooling Central A/C
Fireplaces Number 1
Fireplaces Type Gas/Propane, Fireplace - Glass Doors
Inclusions Washer, Dryer, Refrigerator
Equipment Disposal, Dishwasher, Stainless Steel Appliances
Fireplace Y
Window Features Energy Efficient
Appliance Disposal, Dishwasher, Stainless Steel Appliances
Heat Source Natural Gas
Laundry Upper Floor
Exterior
Parking Features Garage Door Opener
Garage Spaces 2.0
Water Access N
Roof Type Shingle
Accessibility None
Attached Garage 1
Total Parking Spaces 2
Garage Y
Building
Story 2
Foundation Concrete Perimeter
Sewer Public Sewer
Water Public
Architectural Style Colonial
Level or Stories 2
Additional Building Above Grade, Below Grade
Structure Type Dry Wall
New Construction N
Schools
Elementary Schools Mary C. Howse
Middle Schools Pierce
High Schools Henderson
School District West Chester Area
Others
Pets Allowed Y
Senior Community No
Tax ID 41-05L-0112
Ownership Fee Simple
SqFt Source Assessor
Acceptable Financing Conventional
Listing Terms Conventional
Financing Conventional
Special Listing Condition Standard
Pets Allowed No Pet Restrictions

GET MORE INFORMATION
Partner | Lic# RS284038






