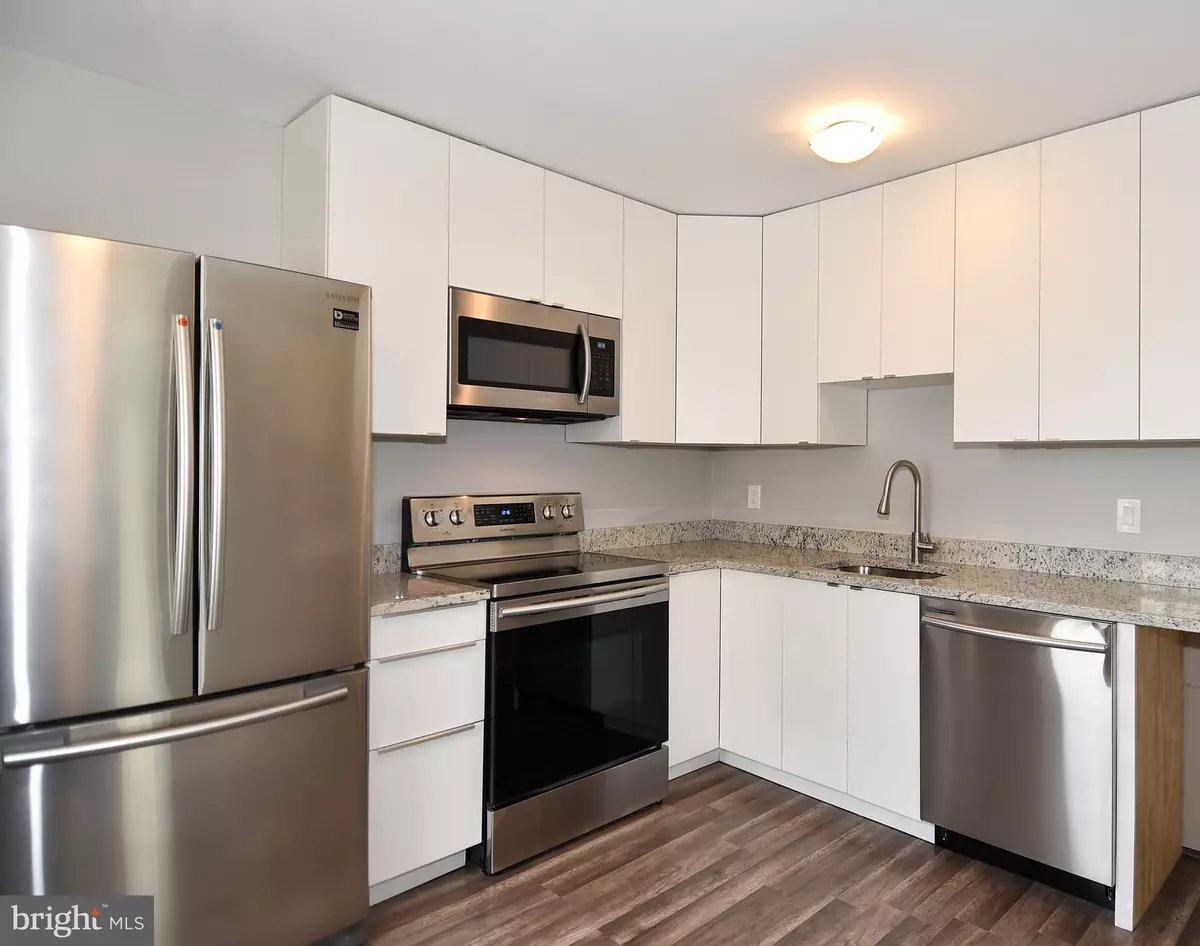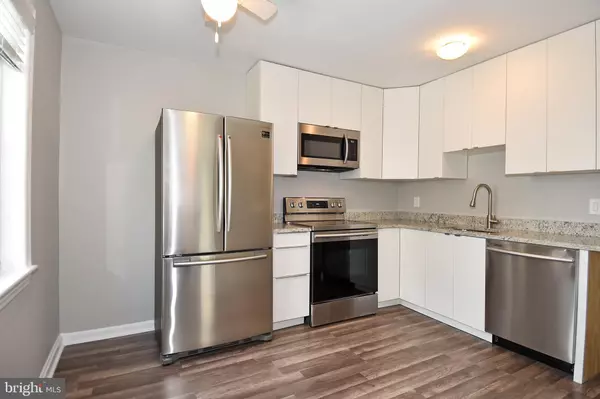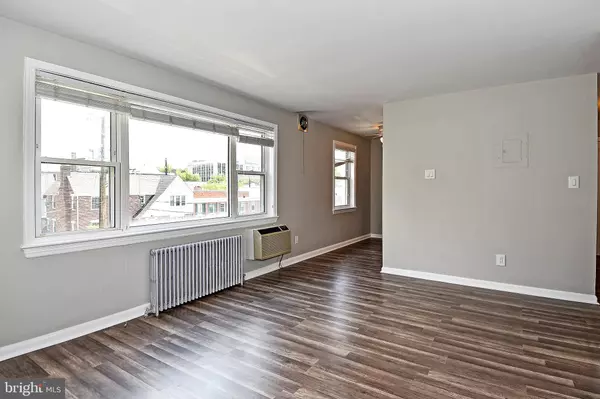2 Beds
1 Bath
825 SqFt
2 Beds
1 Bath
825 SqFt
Key Details
Property Type Single Family Home, Condo
Sub Type Unit/Flat/Apartment
Listing Status Active
Purchase Type For Rent
Square Footage 825 sqft
Subdivision The Wellington
MLS Listing ID MDMC2154984
Style Traditional
Bedrooms 2
Full Baths 1
HOA Y/N N
Abv Grd Liv Area 825
Originating Board BRIGHT
Year Built 1949
Property Description
Location
State MD
County Montgomery
Zoning RESIDENTIAL
Rooms
Other Rooms Living Room, Kitchen
Main Level Bedrooms 2
Interior
Hot Water Natural Gas
Heating Radiant
Cooling Wall Unit
Heat Source Natural Gas
Laundry Dryer In Unit, Washer In Unit
Exterior
Parking On Site 2
Water Access N
Accessibility None
Garage N
Building
Story 1
Unit Features Garden 1 - 4 Floors
Sewer Public Sewer
Water Public
Architectural Style Traditional
Level or Stories 1
Additional Building Above Grade, Below Grade
New Construction N
Schools
School District Montgomery County Public Schools
Others
Pets Allowed Y
Senior Community No
Tax ID 160701958608
Ownership Other
Security Features Main Entrance Lock,Smoke Detector,Intercom
Pets Allowed Case by Case Basis, Cats OK, Dogs OK, Pet Addendum/Deposit

GET MORE INFORMATION
Partner | Lic# RS284038






