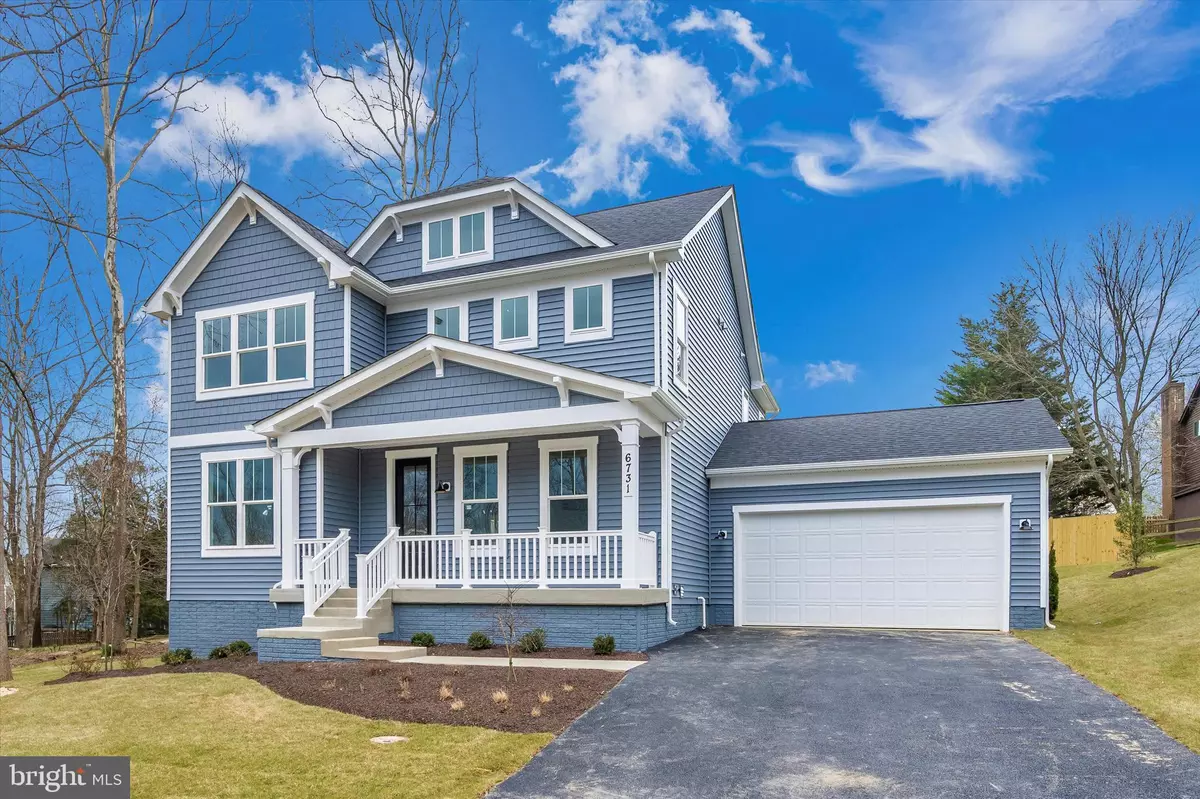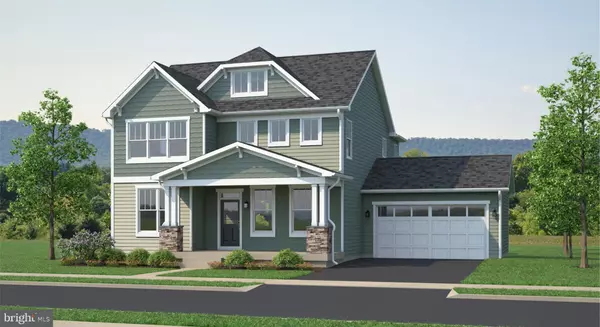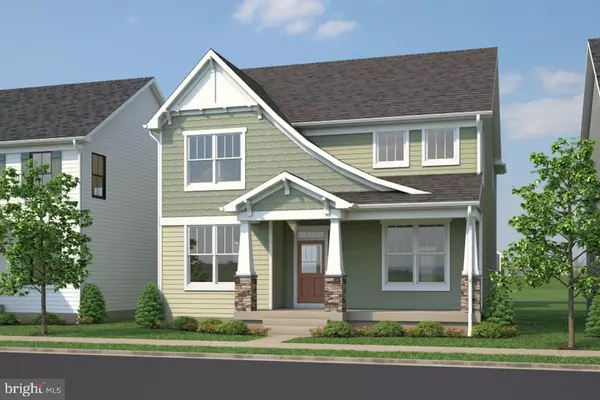4 Beds
3 Baths
2,338 SqFt
4 Beds
3 Baths
2,338 SqFt
Key Details
Property Type Single Family Home
Sub Type Detached
Listing Status Active
Purchase Type For Sale
Square Footage 2,338 sqft
Price per Sqft $328
Subdivision None Available
MLS Listing ID MDFR2055922
Style Farmhouse/National Folk
Bedrooms 4
Full Baths 2
Half Baths 1
HOA Y/N N
Abv Grd Liv Area 2,338
Originating Board BRIGHT
Year Built 2025
Annual Tax Amount $7,000
Tax Year 2025
Lot Size 10.540 Acres
Acres 10.54
Property Description
Introducing a construction masterpiece that invites you to build your dreams on nearly ten acres of pure potential. 🏞️
🌟 Features That Exceed Expectations:
Stunning Open Floor Plan: Experience elegance with a spacious layout. Your sanctuary awaits, featuring a master suite designed for comfort and style.
Huge Rooms & High-End Finishes: Enjoy generous living spaces that inspire creativity, complemented by luxurious finishes.
🏡 Customization at Your Fingertips:
Personalize Your Plan: Unleash your imagination and create a home that reflects your unique style.
Versatile Garage Options: Choose from various garage options to suit your needs.
20+ Structural Options: Tailor your home with a range of structural choices to make it truly yours, including a great room perfect for making memories.
In-Law Suite Options: Accommodate your loved ones with thoughtfully designed in-law suites.
🌟 High-End Standard Features:
Granite Countertops: Experience luxury in the heart of your home.
Tile Bathrooms: Immerse yourself in elegance with beautifully tiled bathrooms.
Stainless Steel Appliances: Enjoy top-of-the-line appliances that elevate your culinary experience.
☀️ Environmentally Friendly Living:
Solar Options: Embrace sustainability with our eco-friendly solar options.
No HOA: Experience freedom without the constraints of a homeowners association.
📸 Photos and Renderings for Inspiration:
Please note that photos and renderings are for marketing purposes only. Options and upgrades may vary, ensuring your home is truly one-of-a-kind.
📞 Call Today for Your Exclusive Package:
Take the first step towards your dream home! Call us today for a complete information package and turn your dreams into reality.
🏠 Your Dream Home Awaits – Act Now! 🚀
Location
State MD
County Frederick
Zoning AG
Rooms
Other Rooms Dining Room, Primary Bedroom, Bedroom 2, Bedroom 3, Bedroom 4, Kitchen, Family Room, Study, Primary Bathroom
Basement Interior Access
Interior
Interior Features Attic, Bathroom - Walk-In Shower, Carpet, Dining Area, Family Room Off Kitchen, Floor Plan - Open, Kitchen - Island, Pantry, Recessed Lighting, Sprinkler System
Hot Water Electric
Heating Heat Pump - Gas BackUp, Heat Pump(s), Programmable Thermostat
Cooling Central A/C, Heat Pump(s), Programmable Thermostat, Whole House Supply Ventilation
Flooring Ceramic Tile, Luxury Vinyl Plank, Carpet
Equipment Disposal, Microwave, Oven/Range - Gas, Refrigerator, Stainless Steel Appliances
Window Features Low-E,Screens,Vinyl Clad
Appliance Disposal, Microwave, Oven/Range - Gas, Refrigerator, Stainless Steel Appliances
Heat Source Electric, Propane - Leased
Exterior
Parking Features Garage - Side Entry
Garage Spaces 2.0
Water Access N
Roof Type Architectural Shingle
Accessibility None
Attached Garage 2
Total Parking Spaces 2
Garage Y
Building
Story 3
Foundation Concrete Perimeter
Sewer Gravity Sept Fld
Water Well
Architectural Style Farmhouse/National Folk
Level or Stories 3
Additional Building Above Grade, Below Grade
Structure Type 9'+ Ceilings,Dry Wall
New Construction Y
Schools
School District Frederick County Public Schools
Others
Senior Community No
Tax ID NO TAX RECORD
Ownership Fee Simple
SqFt Source Estimated
Special Listing Condition Standard

GET MORE INFORMATION
Partner | Lic# RS284038






