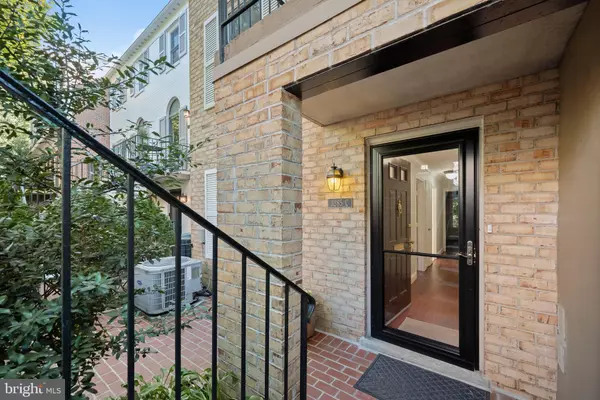2 Beds
3 Baths
1,332 SqFt
2 Beds
3 Baths
1,332 SqFt
Key Details
Property Type Condo
Sub Type Condo/Co-op
Listing Status Active
Purchase Type For Sale
Square Footage 1,332 sqft
Price per Sqft $656
Subdivision Sutton Place
MLS Listing ID DCDC2165672
Style Colonial
Bedrooms 2
Full Baths 2
Half Baths 1
Condo Fees $737/mo
HOA Y/N N
Abv Grd Liv Area 1,332
Originating Board BRIGHT
Year Built 1980
Annual Tax Amount $2,560
Tax Year 2024
Property Description
Don't miss this coveted "down", two bedroom, two and one half bath home in Wesley Heights’ ultra desirable enclave, Sutton Place. The main approach offers one of two private outdoor spaces adjacent to the front door. The entry level includes a spacious primary bedroom with a bath en suite and double reach in closets. Additionally, you will find a second bedroom with a California Closet custom storage solution, an updated hall bath and a generous coat closet.
Downstairs features a bright all-new kitchen with quartz countertops and stainless steel appliances. The main living area boasts two sets of large french doors with eastern exposure that open to private outdoor oasis of verdant tree views and mature landscaping. You’ll find a recently updated living and dining room, with new flooring, recessed lighting, a wood burning fireplace flanked by built in storage and shelves, and a brand new powder room. The private and dedicated outdoor flagstone patio - just perfect for enjoying a morning cup of coffee, a dinner al-fresco or a quiet outdoor escape - includes a gate, opening to the community road, allowing the owner the unique benefit of entry and exit from both levels of this truly special Sutton Place residence.
Additional details include: Delightfully updated throughout, two private outdoor spaces, custom plantation shutters, a generous laundry closet with full sized washer and dryer, recently freshly painted in a pleasing neutral palette, and ample organized storage throughout adding convenience and style to this already turn-key home.
Sutton Place offers its residents access to numerous amenities including a community pool and professional tennis courts. Conveniently located near shopping centers and dining options and easy access to the area's park system. Two car parking, pet friendly. 24 hour gated security.
(Virtually staged)
Location
State DC
County Washington
Zoning LOOK UP
Direction West
Rooms
Main Level Bedrooms 2
Interior
Interior Features Bathroom - Tub Shower, Built-Ins, Combination Dining/Living, Entry Level Bedroom, Family Room Off Kitchen, Floor Plan - Open, Kitchen - Table Space, Primary Bedroom - Ocean Front, Primary Bath(s), Recessed Lighting, Upgraded Countertops, Window Treatments
Hot Water Electric
Heating Heat Pump(s)
Cooling Central A/C, Heat Pump(s)
Fireplaces Number 1
Fireplaces Type Wood
Equipment Refrigerator, Oven/Range - Electric, Microwave, Water Heater, Dryer - Electric, Built-In Microwave, Washer
Fireplace Y
Appliance Refrigerator, Oven/Range - Electric, Microwave, Water Heater, Dryer - Electric, Built-In Microwave, Washer
Heat Source Electric
Exterior
Garage Spaces 2.0
Utilities Available Cable TV, Electric Available, Sewer Available, Water Available
Amenities Available Common Grounds, Gated Community, Pool - Outdoor, Security, Tennis Courts
Water Access N
View Trees/Woods, Scenic Vista
Accessibility Other
Total Parking Spaces 2
Garage N
Building
Story 2
Foundation Slab
Sewer Public Sewer
Water Public
Architectural Style Colonial
Level or Stories 2
Additional Building Above Grade, Below Grade
New Construction N
Schools
School District District Of Columbia Public Schools
Others
Pets Allowed Y
HOA Fee Include Ext Bldg Maint,High Speed Internet,Management,Pool(s),Reserve Funds,Road Maintenance,Security Gate,Snow Removal,Sewer,Trash,Common Area Maintenance,Cable TV
Senior Community No
Tax ID 1601//2307
Ownership Condominium
Security Features 24 hour security,Security Gate
Acceptable Financing Negotiable
Listing Terms Negotiable
Financing Negotiable
Special Listing Condition Standard
Pets Allowed Number Limit

GET MORE INFORMATION
Partner | Lic# RS284038






