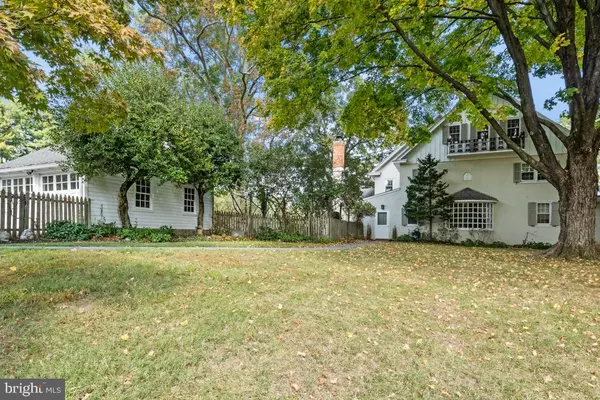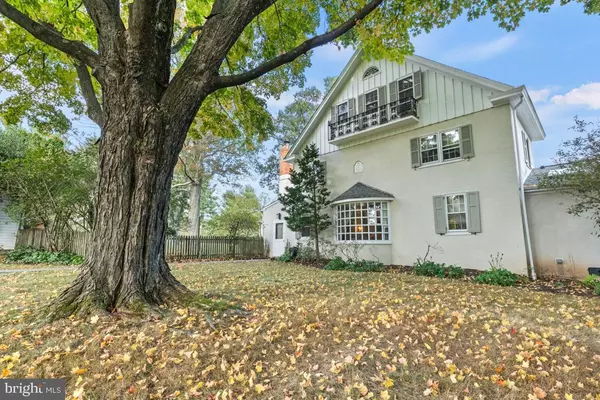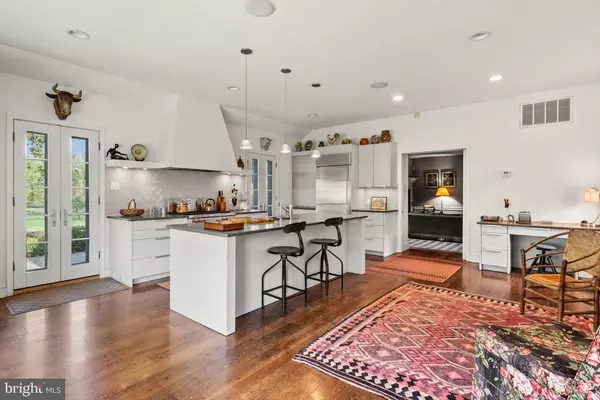5 Beds
6 Baths
4,415 SqFt
5 Beds
6 Baths
4,415 SqFt
Key Details
Property Type Single Family Home
Sub Type Detached
Listing Status Under Contract
Purchase Type For Sale
Square Footage 4,415 sqft
Price per Sqft $429
Subdivision None Available
MLS Listing ID PAMC2120118
Style Colonial
Bedrooms 5
Full Baths 5
Half Baths 1
HOA Y/N N
Abv Grd Liv Area 4,415
Originating Board BRIGHT
Year Built 1819
Annual Tax Amount $15,576
Tax Year 2023
Lot Size 5.090 Acres
Acres 5.09
Lot Dimensions 589.00 x 0.00
Property Description
If you love history and a home oozing character, this opportunity does not come often. A newer kitchen addition with expansive glass allows for immediate possession and move-in. Come and tour the original wood floor spaces with architectural character in all sight lines. The floor plan includes five bedrooms, five full baths and a powder room. A living room, and sitting room with an old world cooking fireplace connect to a dining room and entry hall.
Location
State PA
County Montgomery
Area Whitpain Twp (10666)
Zoning R5
Rooms
Basement Unfinished
Interior
Interior Features Floor Plan - Traditional, Wood Floors, Kitchen - Island, Kitchen - Gourmet, Kitchen - Eat-In, Upgraded Countertops, Crown Moldings, Chair Railings, Recessed Lighting, Formal/Separate Dining Room, Wainscotting, Primary Bath(s), Breakfast Area
Hot Water Oil
Heating Baseboard - Hot Water
Cooling Central A/C
Flooring Hardwood
Fireplaces Number 5
Fireplaces Type Mantel(s), Wood
Equipment Stainless Steel Appliances, Commercial Range
Fireplace Y
Appliance Stainless Steel Appliances, Commercial Range
Heat Source Oil
Exterior
Exterior Feature Patio(s), Porch(es)
Parking Features Garage - Front Entry
Garage Spaces 2.0
Fence Masonry/Stone
Water Access N
View Garden/Lawn, Scenic Vista, Trees/Woods
Accessibility None
Porch Patio(s), Porch(es)
Total Parking Spaces 2
Garage Y
Building
Story 2.5
Foundation Stone
Sewer On Site Septic
Water Private
Architectural Style Colonial
Level or Stories 2.5
Additional Building Above Grade, Below Grade
New Construction N
Schools
Elementary Schools Shady Grove
Middle Schools Wissahickon
High Schools Wissahickon Senior
School District Wissahickon
Others
Senior Community No
Tax ID 66-00-03271-002
Ownership Fee Simple
SqFt Source Assessor
Acceptable Financing Cash, Conventional
Listing Terms Cash, Conventional
Financing Cash,Conventional
Special Listing Condition Standard

GET MORE INFORMATION
Partner | Lic# RS284038






