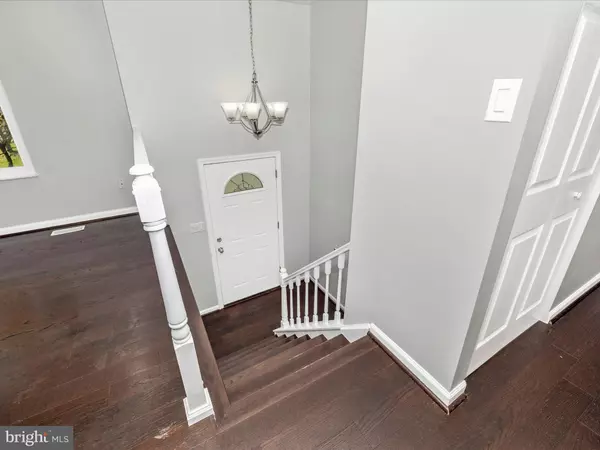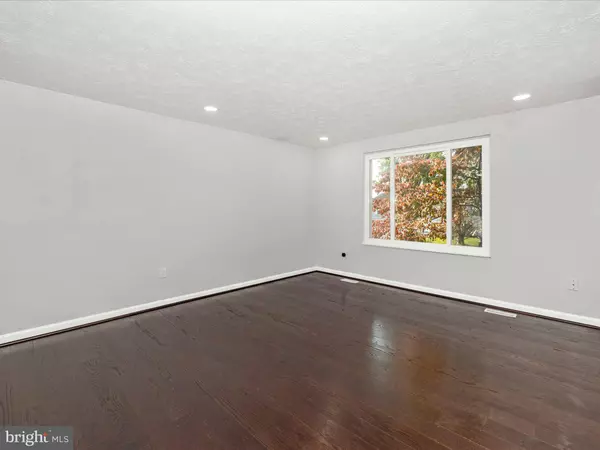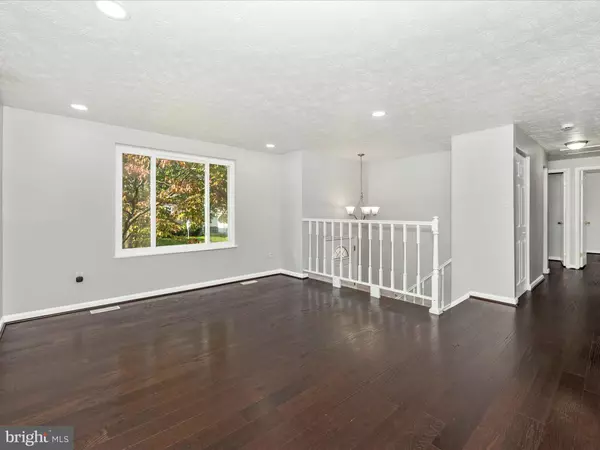
3 Beds
3 Baths
1,532 SqFt
3 Beds
3 Baths
1,532 SqFt
Key Details
Property Type Single Family Home
Sub Type Detached
Listing Status Active
Purchase Type For Sale
Square Footage 1,532 sqft
Price per Sqft $267
Subdivision Amber Meadows
MLS Listing ID MDFR2055422
Style Split Foyer
Bedrooms 3
Full Baths 2
Half Baths 1
HOA Y/N N
Abv Grd Liv Area 1,132
Originating Board BRIGHT
Year Built 1978
Annual Tax Amount $5,513
Tax Year 2024
Lot Size 6,000 Sqft
Acres 0.14
Property Description
Location
State MD
County Frederick
Zoning R8
Rooms
Basement Fully Finished
Main Level Bedrooms 3
Interior
Interior Features Ceiling Fan(s)
Hot Water Electric
Heating Forced Air, Heat Pump(s)
Cooling Central A/C
Equipment Refrigerator, Stove, Dishwasher, Disposal, Washer, Dryer, Built-In Microwave, Icemaker
Fireplace N
Appliance Refrigerator, Stove, Dishwasher, Disposal, Washer, Dryer, Built-In Microwave, Icemaker
Heat Source Electric
Exterior
Parking Features Garage - Front Entry, Basement Garage, Additional Storage Area
Garage Spaces 4.0
Water Access N
Accessibility None
Attached Garage 1
Total Parking Spaces 4
Garage Y
Building
Story 1
Foundation Concrete Perimeter
Sewer Public Sewer
Water Public
Architectural Style Split Foyer
Level or Stories 1
Additional Building Above Grade, Below Grade
New Construction N
Schools
School District Frederick County Public Schools
Others
Senior Community No
Tax ID 1102072246
Ownership Fee Simple
SqFt Source Assessor
Special Listing Condition Probate Listing, Standard

GET MORE INFORMATION

Partner | Lic# RS284038






