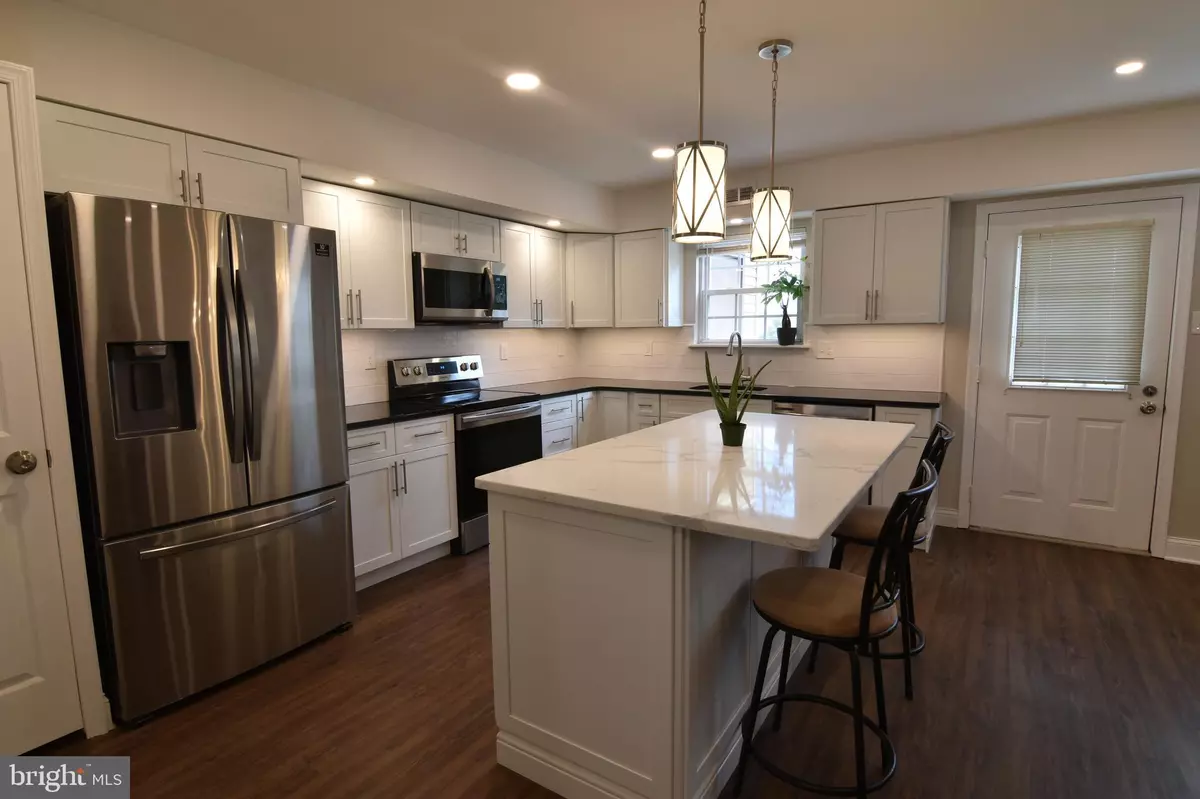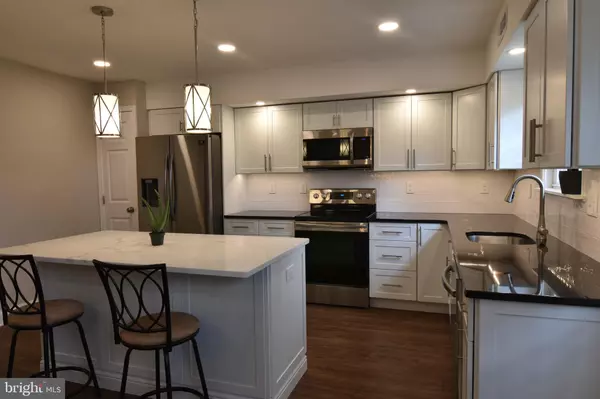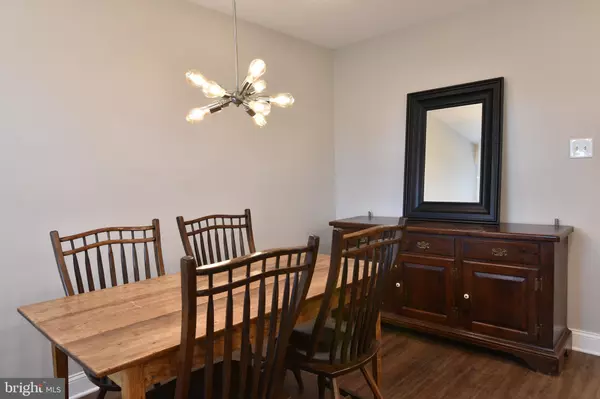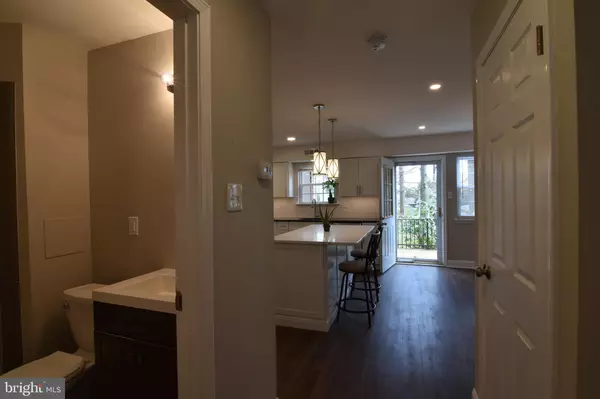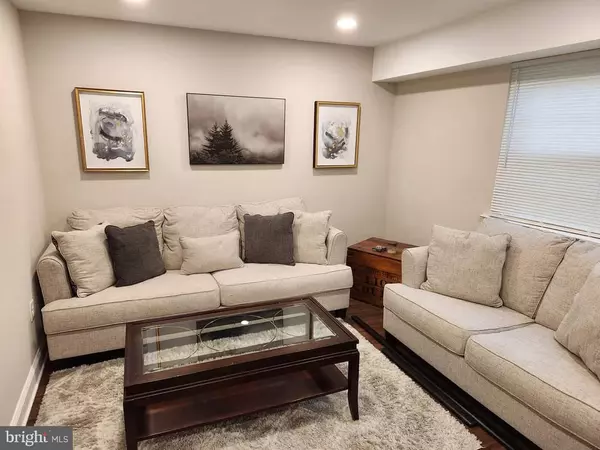1 Bed
2 Baths
1,536 SqFt
1 Bed
2 Baths
1,536 SqFt
Key Details
Property Type Townhouse
Sub Type Interior Row/Townhouse
Listing Status Pending
Purchase Type For Rent
Square Footage 1,536 sqft
Subdivision Indian King
MLS Listing ID PACT2084856
Style Transitional
Bedrooms 1
Full Baths 1
Half Baths 1
HOA Fees $112/mo
HOA Y/N Y
Abv Grd Liv Area 1,536
Originating Board BRIGHT
Year Built 1978
Lot Size 1,400 Sqft
Acres 0.03
Lot Dimensions 0.00 x 0.00
Property Description
Location
State PA
County Chester
Area West Whiteland Twp (10341)
Zoning RES
Rooms
Other Rooms Living Room, Dining Room, Kitchen, Bedroom 1, Exercise Room, Laundry, Bathroom 1, Bathroom 2, Bathroom 3
Interior
Interior Features Kitchen - Eat-In, Kitchen - Island, Pantry, Recessed Lighting, Upgraded Countertops
Hot Water Electric
Heating Forced Air
Cooling Central A/C
Equipment Built-In Microwave, Dryer - Electric, Energy Efficient Appliances, Washer
Furnishings Partially
Appliance Built-In Microwave, Dryer - Electric, Energy Efficient Appliances, Washer
Heat Source Electric
Laundry Upper Floor, Has Laundry, Washer In Unit
Exterior
Exterior Feature Patio(s)
Amenities Available Pool - Outdoor, Tennis Courts, Common Grounds
Water Access N
Accessibility None
Porch Patio(s)
Garage N
Building
Story 3
Foundation Slab
Sewer Public Sewer
Water Public
Architectural Style Transitional
Level or Stories 3
Additional Building Above Grade, Below Grade
New Construction N
Schools
School District West Chester Area
Others
Pets Allowed N
Senior Community No
Tax ID 41-05Q-0018
Ownership Other
SqFt Source Estimated

GET MORE INFORMATION
Partner | Lic# RS284038

