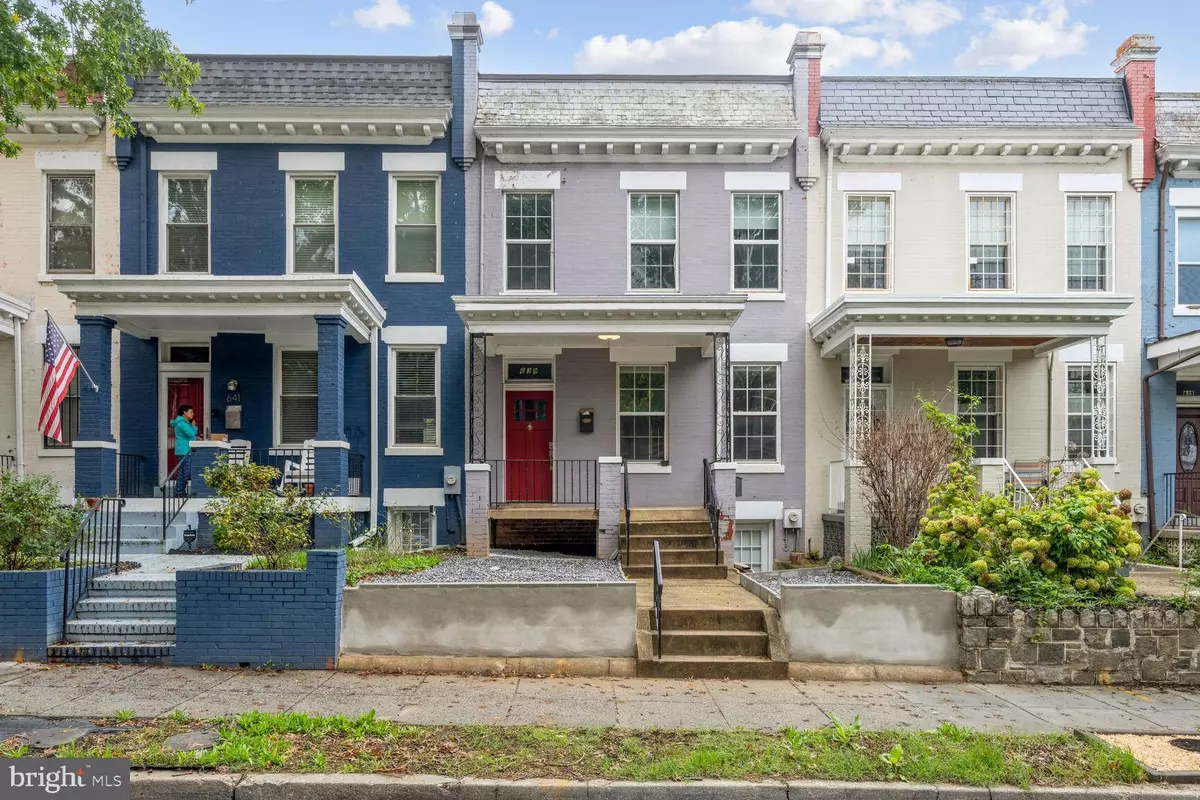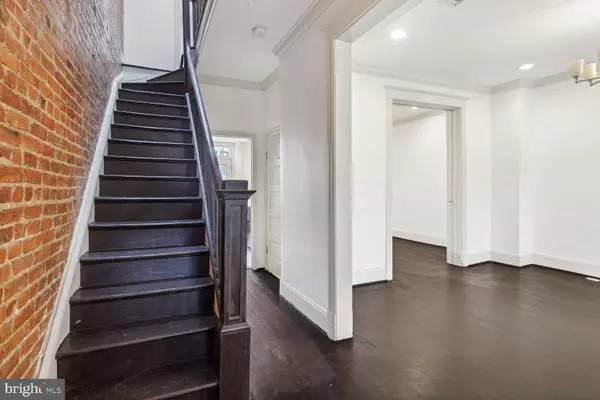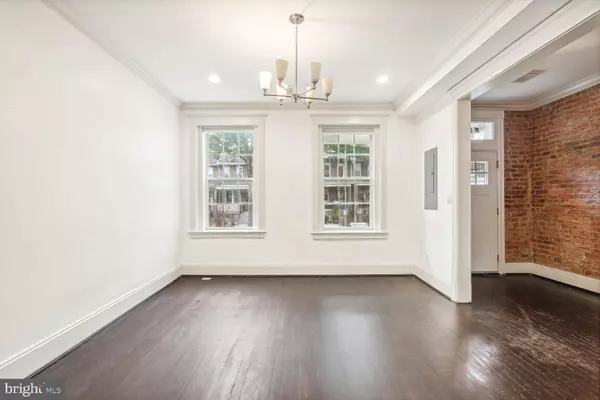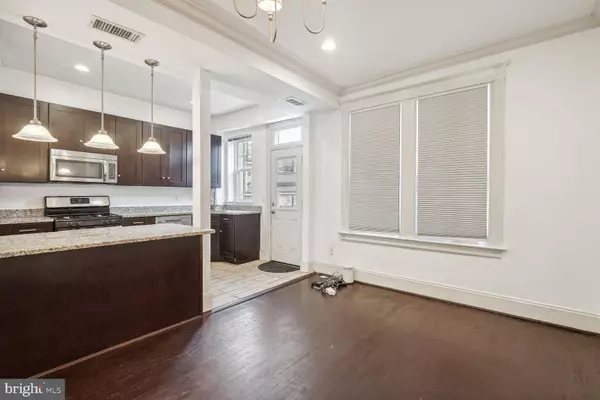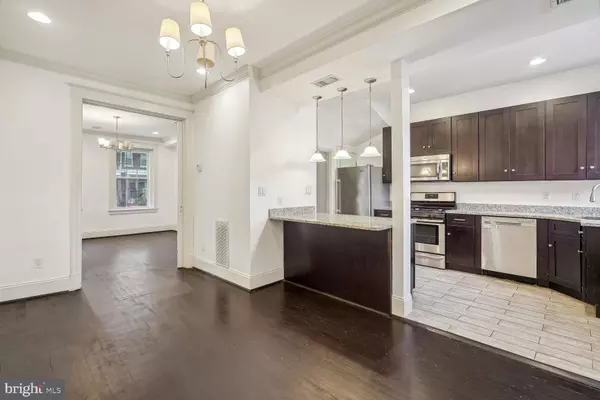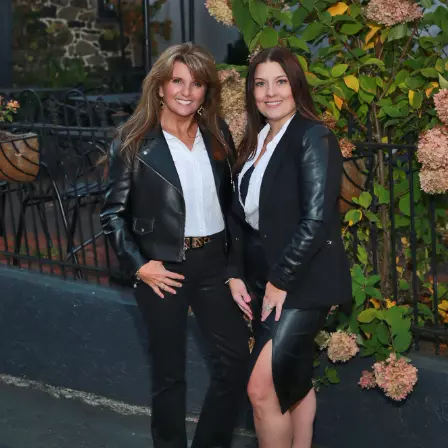
3 Beds
2 Baths
2,094 SqFt
3 Beds
2 Baths
2,094 SqFt
Key Details
Property Type Townhouse
Sub Type Interior Row/Townhouse
Listing Status Pending
Purchase Type For Rent
Square Footage 2,094 sqft
Subdivision Columbia Heights
MLS Listing ID DCDC2163250
Style Federal
Bedrooms 3
Full Baths 1
Half Baths 1
HOA Y/N N
Abv Grd Liv Area 1,584
Originating Board BRIGHT
Year Built 1908
Lot Size 1,978 Sqft
Acres 0.05
Property Description
Location
State DC
County Washington
Zoning RESIDENTIAL
Interior
Interior Features Bathroom - Tub Shower, Dining Area, Floor Plan - Traditional, Kitchen - Eat-In, Recessed Lighting, Skylight(s), Window Treatments, Wood Floors
Hot Water Natural Gas
Heating Forced Air
Cooling Central A/C
Flooring Ceramic Tile, Hardwood
Equipment Built-In Microwave, Dishwasher, Disposal, Dryer, Exhaust Fan, Oven/Range - Gas, Range Hood, Refrigerator, Washer, Water Heater
Fireplace N
Appliance Built-In Microwave, Dishwasher, Disposal, Dryer, Exhaust Fan, Oven/Range - Gas, Range Hood, Refrigerator, Washer, Water Heater
Heat Source Natural Gas
Laundry Upper Floor, Dryer In Unit, Has Laundry, Washer In Unit
Exterior
Garage Spaces 1.0
Fence Rear
Water Access N
Roof Type Flat
Accessibility None
Total Parking Spaces 1
Garage N
Building
Story 2
Foundation Block
Sewer Public Sewer
Water Public
Architectural Style Federal
Level or Stories 2
Additional Building Above Grade, Below Grade
Structure Type High,9'+ Ceilings
New Construction N
Schools
School District District Of Columbia Public Schools
Others
Pets Allowed Y
Senior Community No
Tax ID 3042//0020
Ownership Other
SqFt Source Assessor
Miscellaneous Parking,Air Conditioning,Electricity,Gas,Heat,Sewer,Trash Removal,Water,Other
Security Features Smoke Detector,Carbon Monoxide Detector(s)
Pets Allowed Case by Case Basis

GET MORE INFORMATION

Partner | Lic# RS284038

