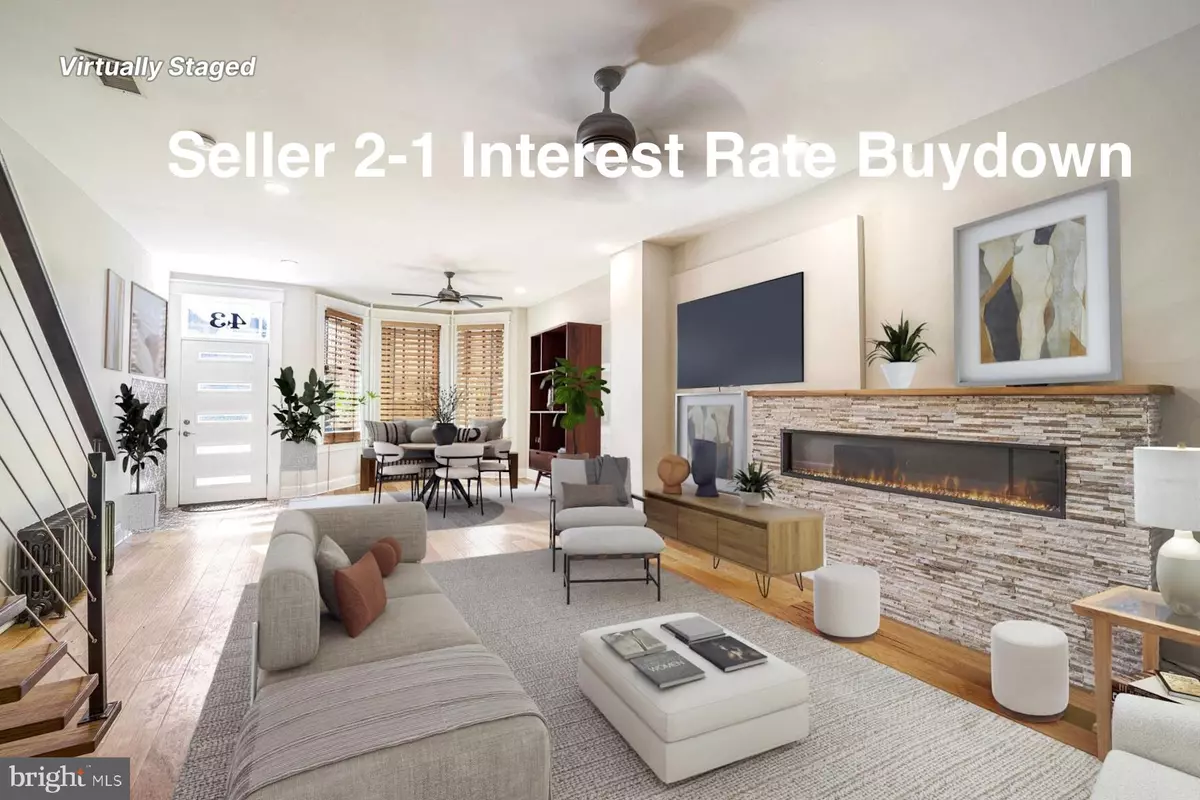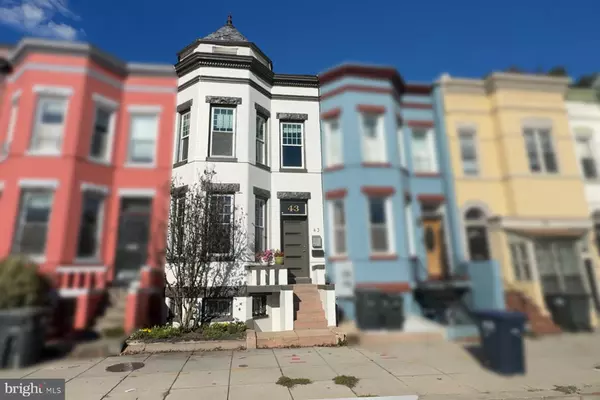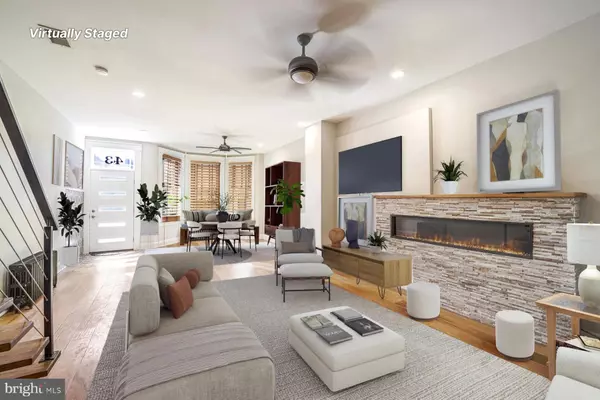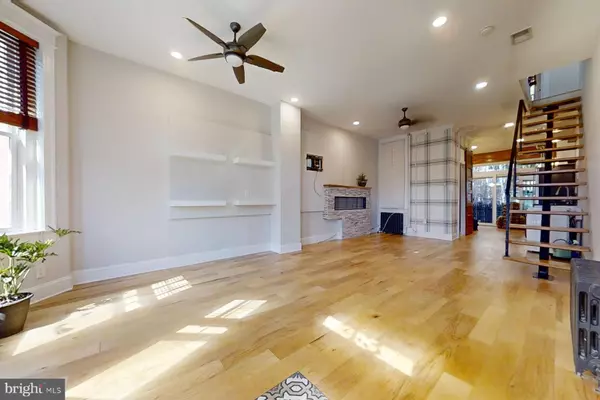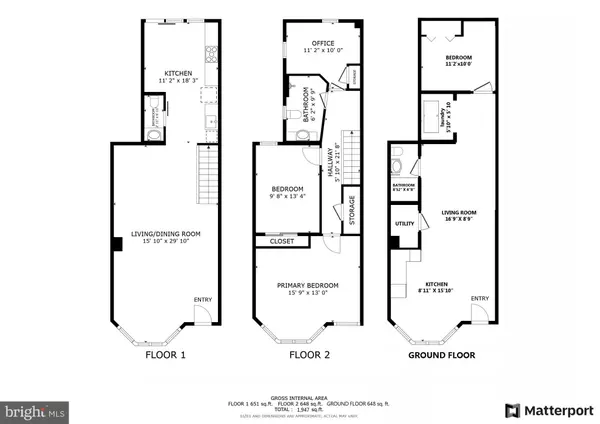4 Beds
3 Baths
2,052 SqFt
4 Beds
3 Baths
2,052 SqFt
Key Details
Property Type Townhouse
Sub Type Interior Row/Townhouse
Listing Status Active
Purchase Type For Sale
Square Footage 2,052 sqft
Price per Sqft $387
Subdivision Bloomingdale
MLS Listing ID DCDC2163270
Style Victorian
Bedrooms 4
Full Baths 2
Half Baths 1
HOA Y/N N
Abv Grd Liv Area 1,492
Originating Board BRIGHT
Year Built 1907
Annual Tax Amount $6,743
Tax Year 2024
Lot Size 1,000 Sqft
Acres 0.02
Property Description
Motivated Seller Incentives: Take advantage of a seller-paid 2-1 interest rate buy-down. Contact us to learn how your monthly payments can be less than $4,000.
Property Overview: Welcome to 43 Florida Avenue NW, a charming 3-level townhouse in one Washington, DC's most vibrant neighborhoods. This freshly painted home features:
Main and Upper Levels: 3 bedrooms and 1.5 bathrooms.
Lower Level: A separate 1-bedroom, 1-bathroom au pair suite, ideal for generating rental income or hosting guests.
Modern Updates: Updated appliances enhance the home's unique artistic character.
Outdoor Space: Enjoy a private patio oasis, perfect for relaxation and entertaining.
Location Highlights: Situated in a "Walker's Paradise" with a Walk Score of 95, this home is perfect for those embracing a car-free lifestyle. The Bloomingdale/Shaw area offers:
Public Transit: Steps from Shaw-Howard University Metro, NOMA Metro, and multiple bus routes, providing easy city access.
Amenities: Close to renowned dining spots, coffee shops, and local markets, ideal for weekend outings.
Cultural Scene: Near the U Street Corridor, Dupont Circle, and downtown DC, offering rich cultural and nightlife experiences.
Recreation: Several parks and bike-share stations nearby, catering to eco-conscious residents.
Investment Potential: The separate au pair suite presents an excellent opportunity for additional income, appealing to owner-occupants seeking investment benefits.
Don't Miss Out!!! Seize the chance to own a piece of this thriving neighborhood. Contact us today to schedule a viewing and discover how this property can meet your urban living and investment needs.
Location
State DC
County Washington
Zoning R
Rooms
Basement Front Entrance, Fully Finished, Heated, Improved, Rear Entrance, Windows
Interior
Interior Features 2nd Kitchen, Bathroom - Stall Shower, Bathroom - Walk-In Shower, Breakfast Area, Built-Ins, Ceiling Fan(s), Floor Plan - Open, Kitchen - Eat-In, Wood Floors
Hot Water Natural Gas
Heating Hot Water
Cooling Central A/C
Inclusions Appliances, washer/dryer
Equipment Dishwasher, Disposal, Oven/Range - Gas
Fireplace N
Appliance Dishwasher, Disposal, Oven/Range - Gas
Heat Source Natural Gas
Exterior
Utilities Available Natural Gas Available, Sewer Available, Water Available
Water Access N
Accessibility None
Garage N
Building
Story 3
Foundation Brick/Mortar
Sewer Public Sewer
Water Public
Architectural Style Victorian
Level or Stories 3
Additional Building Above Grade, Below Grade
New Construction N
Schools
School District District Of Columbia Public Schools
Others
Senior Community No
Tax ID 3100//0043
Ownership Fee Simple
SqFt Source Assessor
Acceptable Financing Cash, Conventional, FHA, VA
Listing Terms Cash, Conventional, FHA, VA
Financing Cash,Conventional,FHA,VA
Special Listing Condition Standard

GET MORE INFORMATION
Partner | Lic# RS284038

