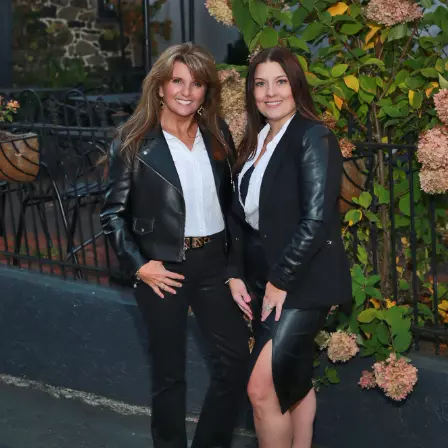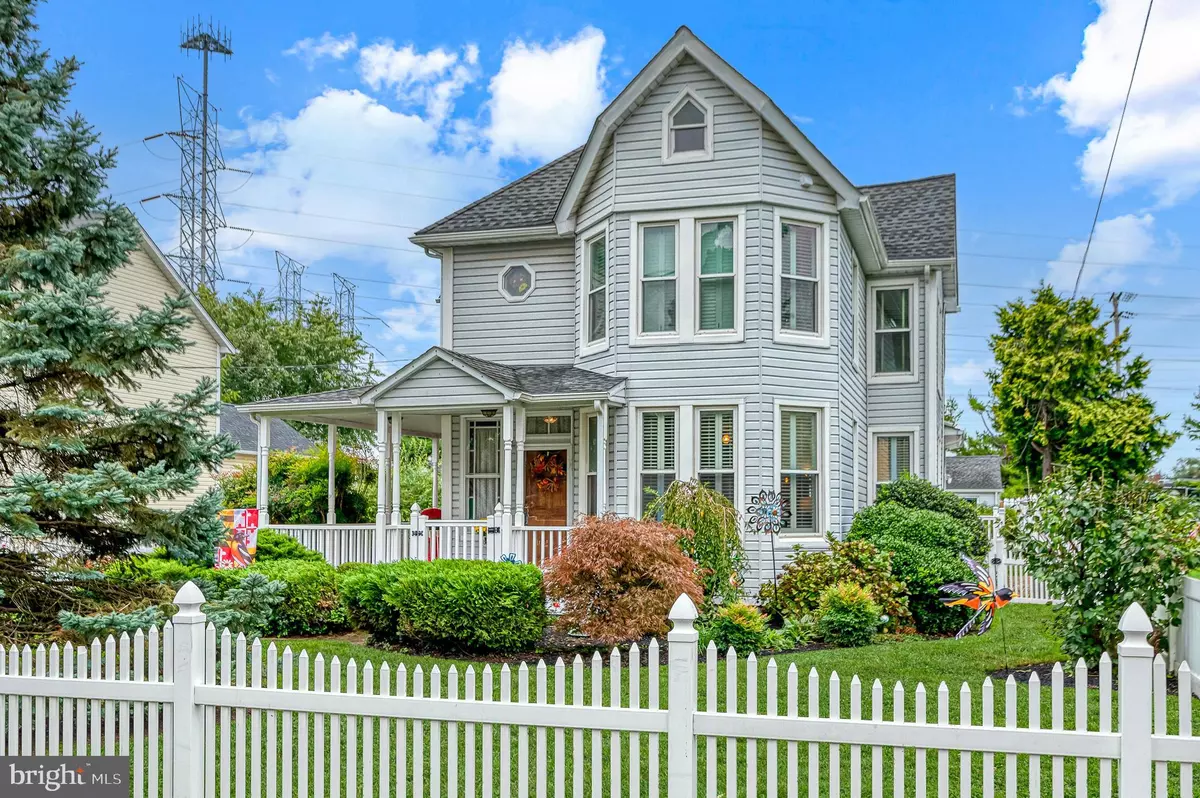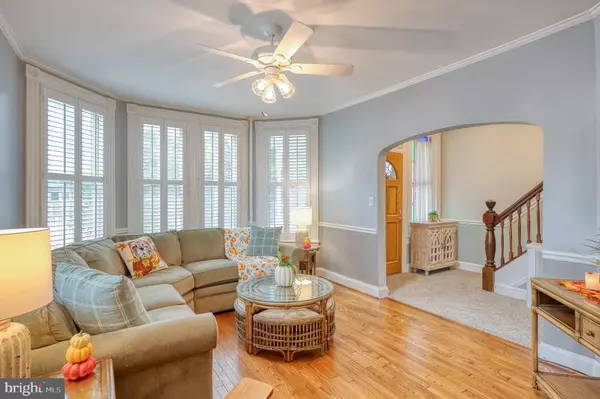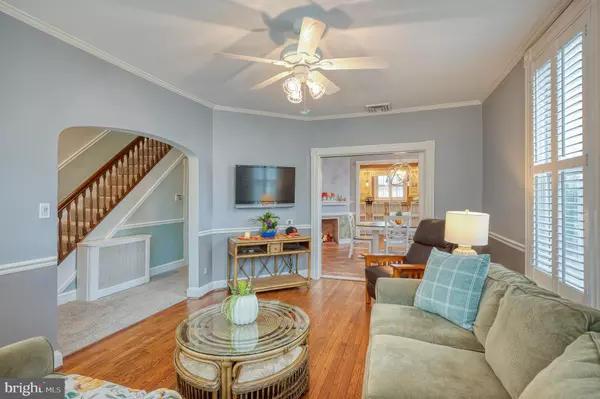
3 Beds
2 Baths
2,186 SqFt
3 Beds
2 Baths
2,186 SqFt
Key Details
Property Type Single Family Home
Sub Type Detached
Listing Status Pending
Purchase Type For Sale
Square Footage 2,186 sqft
Price per Sqft $173
Subdivision Dundalk
MLS Listing ID MDBC2108184
Style Victorian
Bedrooms 3
Full Baths 2
HOA Y/N N
Abv Grd Liv Area 2,186
Originating Board BRIGHT
Year Built 1898
Annual Tax Amount $2,615
Tax Year 2024
Lot Size 10,018 Sqft
Acres 0.23
Lot Dimensions 1.00 x
Property Description
Location
State MD
County Baltimore
Zoning RESIDENTIAL
Rooms
Other Rooms Living Room, Dining Room, Primary Bedroom, Bedroom 2, Bedroom 3, Kitchen, Foyer, Mud Room, Bonus Room, Full Bath
Interior
Interior Features Stain/Lead Glass, Upgraded Countertops, Kitchen - Island, Breakfast Area, Pantry, Bathroom - Walk-In Shower, Wood Floors, Ceiling Fan(s), Window Treatments, Attic, Carpet, Chair Railings, Crown Moldings, Formal/Separate Dining Room, Recessed Lighting, Wine Storage, Built-Ins, Bathroom - Tub Shower, Combination Kitchen/Dining, Dining Area, Floor Plan - Traditional, Kitchen - Eat-In, Kitchen - Gourmet, Other
Hot Water Electric
Heating Radiator
Cooling Ceiling Fan(s), Ductless/Mini-Split, Central A/C
Flooring Ceramic Tile, Luxury Vinyl Plank, Hardwood, Wood, Carpet, Tile/Brick, Partially Carpeted
Fireplaces Number 1
Fireplaces Type Mantel(s), Non-Functioning
Inclusions See Disclosures
Equipment Stainless Steel Appliances, Dryer, Washer, Dishwasher, Exhaust Fan, Disposal, Microwave, Refrigerator, Freezer, Icemaker, Cooktop - Down Draft, Washer - Front Loading, Built-In Microwave, Dryer - Front Loading, Energy Efficient Appliances, Cooktop, Oven - Wall, Oven - Double, Oven/Range - Electric, Washer/Dryer Stacked, Water Heater
Furnishings No
Fireplace Y
Window Features Double Pane
Appliance Stainless Steel Appliances, Dryer, Washer, Dishwasher, Exhaust Fan, Disposal, Microwave, Refrigerator, Freezer, Icemaker, Cooktop - Down Draft, Washer - Front Loading, Built-In Microwave, Dryer - Front Loading, Energy Efficient Appliances, Cooktop, Oven - Wall, Oven - Double, Oven/Range - Electric, Washer/Dryer Stacked, Water Heater
Heat Source Oil
Laundry Main Floor
Exterior
Exterior Feature Wrap Around, Porch(es), Patio(s), Deck(s)
Parking Features Additional Storage Area, Covered Parking, Garage - Front Entry, Other
Garage Spaces 5.0
Fence Fully, Vinyl, Privacy, Wood, Picket
Water Access N
View Garden/Lawn, Street
Roof Type Asphalt,Shingle
Street Surface Black Top,Paved
Accessibility None
Porch Wrap Around, Porch(es), Patio(s), Deck(s)
Road Frontage City/County
Total Parking Spaces 5
Garage Y
Building
Lot Description Landscaping, Front Yard, Rear Yard, Level
Story 2
Foundation Permanent, Crawl Space
Sewer Public Sewer
Water Public
Architectural Style Victorian
Level or Stories 2
Additional Building Above Grade, Below Grade
Structure Type Dry Wall
New Construction N
Schools
Elementary Schools Bear Creek
Middle Schools General John Stricker
High Schools Patapsco High & Center For Arts
School District Baltimore County Public Schools
Others
Pets Allowed Y
Senior Community No
Tax ID 04122100008225
Ownership Fee Simple
SqFt Source Assessor
Security Features Security System
Acceptable Financing Cash, Conventional, FHA, VA
Horse Property N
Listing Terms Cash, Conventional, FHA, VA
Financing Cash,Conventional,FHA,VA
Special Listing Condition Standard
Pets Allowed No Pet Restrictions

GET MORE INFORMATION

Partner | Lic# RS284038






