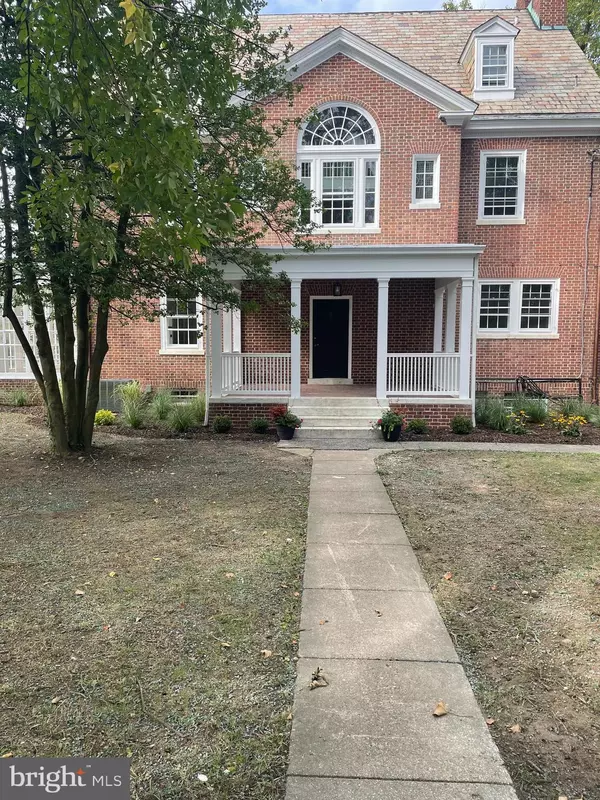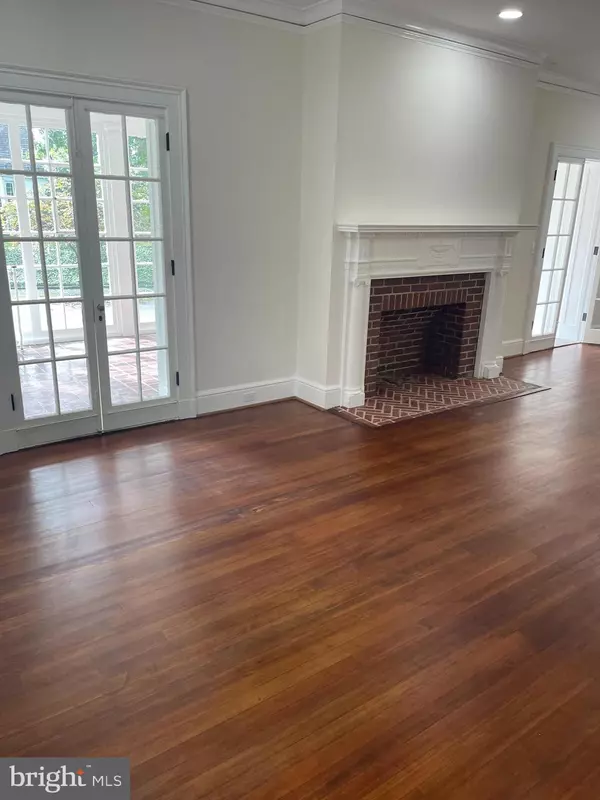10 Beds
6 Baths
4,716 SqFt
10 Beds
6 Baths
4,716 SqFt
Key Details
Property Type Single Family Home
Sub Type Detached
Listing Status Active
Purchase Type For Sale
Square Footage 4,716 sqft
Price per Sqft $306
Subdivision Guilford
MLS Listing ID MDBA2139910
Style Colonial
Bedrooms 10
Full Baths 5
Half Baths 1
HOA Fees $42/ann
HOA Y/N Y
Abv Grd Liv Area 4,716
Originating Board BRIGHT
Year Built 1920
Annual Tax Amount $30,309
Tax Year 2024
Lot Size 0.363 Acres
Acres 0.36
Property Description
The expansive layout includes multiple living and dining areas, providing ample room for family and guests. Each bedroom offers generous space with two boasting en-suite bathrooms. Located close to parks, shops and dining options,this home combines luxurious living with the vibrant community feel that Guilford is known for.
Location
State MD
County Baltimore City
Zoning R-1-D
Rooms
Basement Other
Main Level Bedrooms 2
Interior
Interior Features Ceiling Fan(s), Chair Railings, Crown Moldings, Formal/Separate Dining Room, Kitchen - Table Space, Kitchen - Island, Recessed Lighting, Upgraded Countertops, Wood Floors
Hot Water Natural Gas
Heating Radiator
Cooling Ceiling Fan(s)
Flooring Hardwood
Fireplaces Number 1
Fireplaces Type Brick
Equipment Dishwasher, Disposal, Dryer - Front Loading, Oven/Range - Gas, Refrigerator, Stainless Steel Appliances, Washer - Front Loading, Water Heater
Fireplace Y
Appliance Dishwasher, Disposal, Dryer - Front Loading, Oven/Range - Gas, Refrigerator, Stainless Steel Appliances, Washer - Front Loading, Water Heater
Heat Source Natural Gas
Laundry Main Floor
Exterior
Parking Features Garage - Rear Entry
Garage Spaces 2.0
Water Access N
Roof Type Slate
Accessibility None
Total Parking Spaces 2
Garage Y
Building
Story 4
Foundation Block
Sewer Public Sewer
Water Public
Architectural Style Colonial
Level or Stories 4
Additional Building Above Grade, Below Grade
New Construction N
Schools
School District Baltimore City Public Schools
Others
Pets Allowed Y
Senior Community No
Tax ID 0312013711 011
Ownership Fee Simple
SqFt Source Assessor
Special Listing Condition Standard
Pets Allowed No Pet Restrictions

GET MORE INFORMATION
Partner | Lic# RS284038






