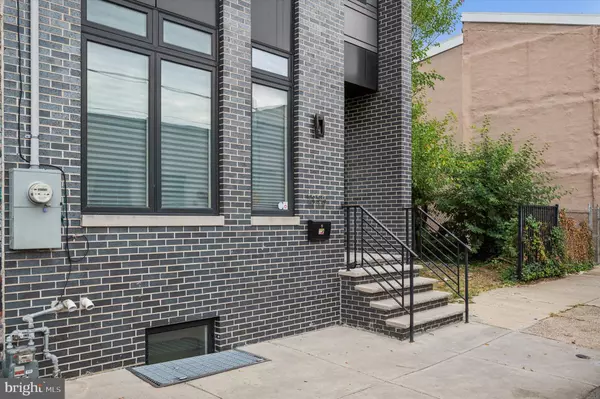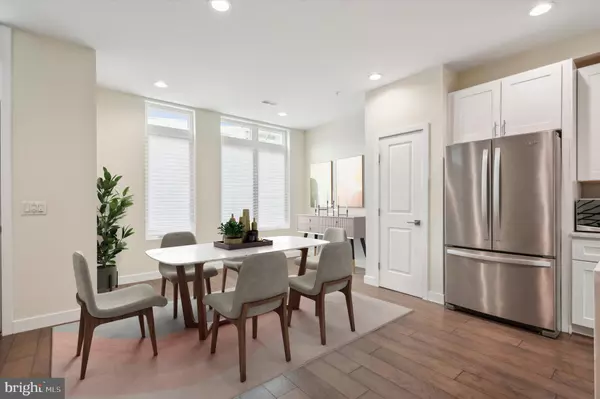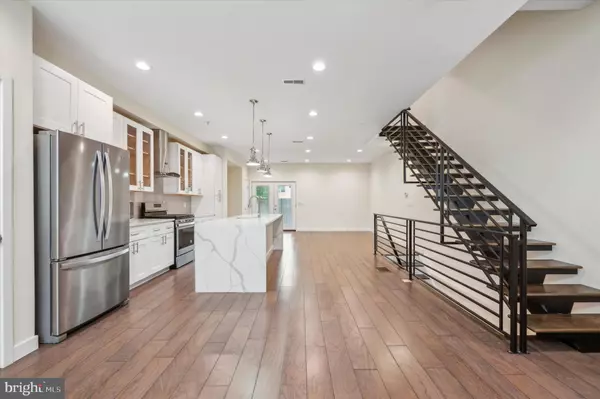4 Beds
4 Baths
3,000 SqFt
4 Beds
4 Baths
3,000 SqFt
Key Details
Property Type Single Family Home
Listing Status Active
Purchase Type For Sale
Square Footage 3,000 sqft
Price per Sqft $216
Subdivision Kensington
MLS Listing ID PAPH2396390
Style Other
Bedrooms 4
Full Baths 3
Half Baths 1
HOA Y/N N
Abv Grd Liv Area 3,000
Originating Board BRIGHT
Year Built 2019
Annual Tax Amount $5,662
Tax Year 2024
Lot Size 1,120 Sqft
Acres 0.03
Lot Dimensions 20.00 x 56.00
Property Description
The centrally located kitchen is a chef's dream, boasting a large sit-in island perfect for cooking and entertaining, ample cabinet space, and a convenient pantry. Toward the back of the house, the living area expands to its fullest, providing ample room for a large living set. Glass double doors lead to a spacious backyard, ideal for outdoor relaxation and gatherings.
Ascending the modern open-tread stairs to the second floor, you'll find a generous en suite guest bedroom and bathroom with expansive windows and ample closet space. This floor also includes an additional spacious bedroom, a bathroom, and a convenient laundry room.
The third floor is dedicated entirely to the primary en suite bedroom and bathroom, offering luxurious space large enough to accommodate a king-sized bed and a cozy sitting area. It features two walk-in closets and an additional smaller closet. The spa-like bathroom adds an extra touch of elegance and relaxation, with double sinks, a free-standing soaking tub, and a shower.
The crowning feature of this exquisite home is the rooftop deck, offering stunning skyline views—perfect for both day and night enjoyment.
The fully finished lower level features an additional large living space, a bedroom, and a full bathroom, making it versatile for various uses.
This home perfectly combines sophisticated design with elegant living including dual-zone heating and HVAC,
Don't miss the opportunity to make this spectacular residence your own and embrace urban living in the heart of Old Kensington, just steps from Fishtown and Northern Liberties and the many famous coffee shops and restaurants.
Location
State PA
County Philadelphia
Area 19122 (19122)
Zoning RSA5
Rooms
Basement Fully Finished
Main Level Bedrooms 4
Interior
Hot Water Natural Gas
Cooling Central A/C
Fireplace N
Heat Source Natural Gas
Exterior
Water Access N
Accessibility None
Garage N
Building
Story 1
Sewer Public Sewer
Water Public
Architectural Style Other
Level or Stories 1
Additional Building Above Grade, Below Grade
New Construction N
Schools
School District The School District Of Philadelphia
Others
Senior Community No
Tax ID 182218300
Ownership Fee Simple
SqFt Source Assessor
Special Listing Condition Standard

GET MORE INFORMATION
Partner | Lic# RS284038






