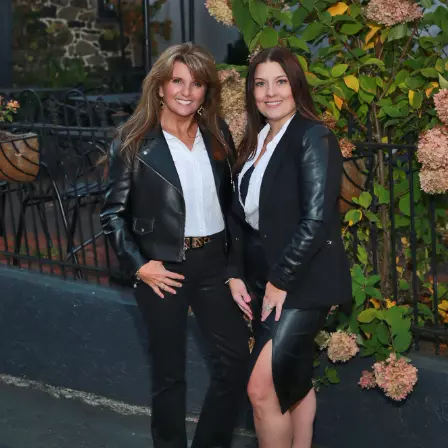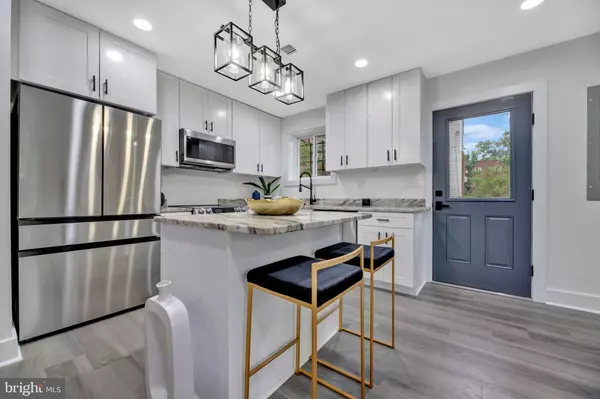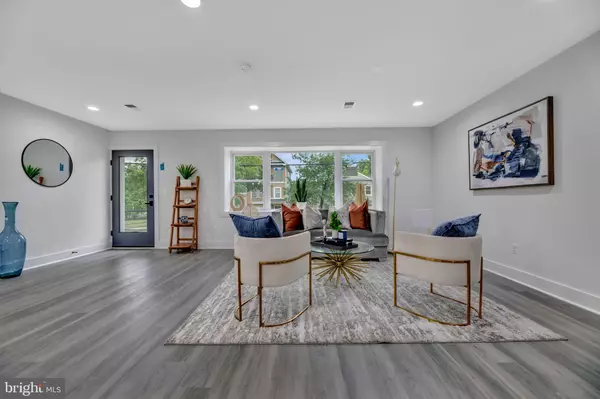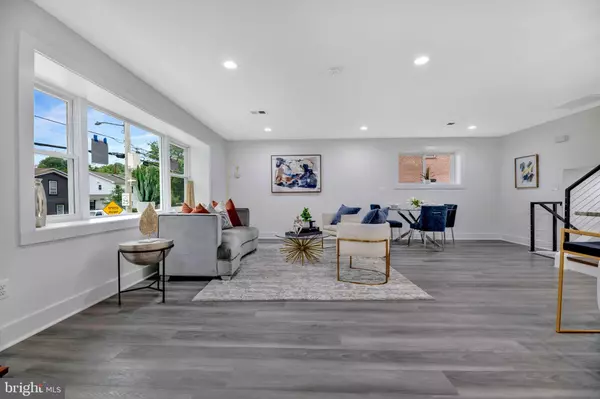
3 Beds
2 Baths
2,352 SqFt
3 Beds
2 Baths
2,352 SqFt
Key Details
Property Type Single Family Home
Sub Type Detached
Listing Status Under Contract
Purchase Type For Rent
Square Footage 2,352 sqft
Subdivision Deanwood
MLS Listing ID DCDC2159046
Style Split Level,Contemporary,Colonial
Bedrooms 3
Full Baths 2
HOA Y/N N
Abv Grd Liv Area 1,824
Originating Board BRIGHT
Year Built 1967
Lot Size 6,224 Sqft
Acres 0.14
Property Description
The home boasts a sleek, modern design with a contemporary kitchen equipped with stainless steel appliances and luxurious vinyl flooring throughout. The thoughtfully located primary bedroom is on the lower split, while the upper level includes two additional bedrooms and a versatile bonus room, ideal for an office or extra living space. The lower level studio will be rented separately.
It also provides tranquility and convenience, with easy access to I-295, Nannie Helen Burroughs Ave, Marvin Gaye Park, and both Benning Road and Deanwood Metro stations. Don’t miss your chance to own this beauty. No pets or smoking allowed.
Location
State DC
County Washington
Zoning R
Rooms
Other Rooms Living Room, Dining Room, Primary Bedroom, Bedroom 2, Bedroom 3, Kitchen, Laundry, Bathroom 2, Bonus Room, Primary Bathroom
Basement Daylight, Full, Fully Finished, Improved, Outside Entrance, Side Entrance, Space For Rooms, Sump Pump, Windows, Water Proofing System, Walkout Stairs
Interior
Hot Water Electric
Heating Central
Cooling Central A/C
Flooring Luxury Vinyl Plank
Fireplace N
Heat Source Electric
Laundry Lower Floor, Upper Floor
Exterior
Utilities Available Electric Available, Phone Available, Sewer Available, Water Available
Water Access N
Roof Type Shingle
Accessibility None
Garage N
Building
Story 3
Foundation Brick/Mortar
Sewer Public Sewer
Water Public
Architectural Style Split Level, Contemporary, Colonial
Level or Stories 3
Additional Building Above Grade, Below Grade
New Construction N
Schools
School District District Of Columbia Public Schools
Others
Pets Allowed N
Senior Community No
Tax ID 5213//0804
Ownership Other
SqFt Source Estimated
Horse Property N

GET MORE INFORMATION

Partner | Lic# RS284038






