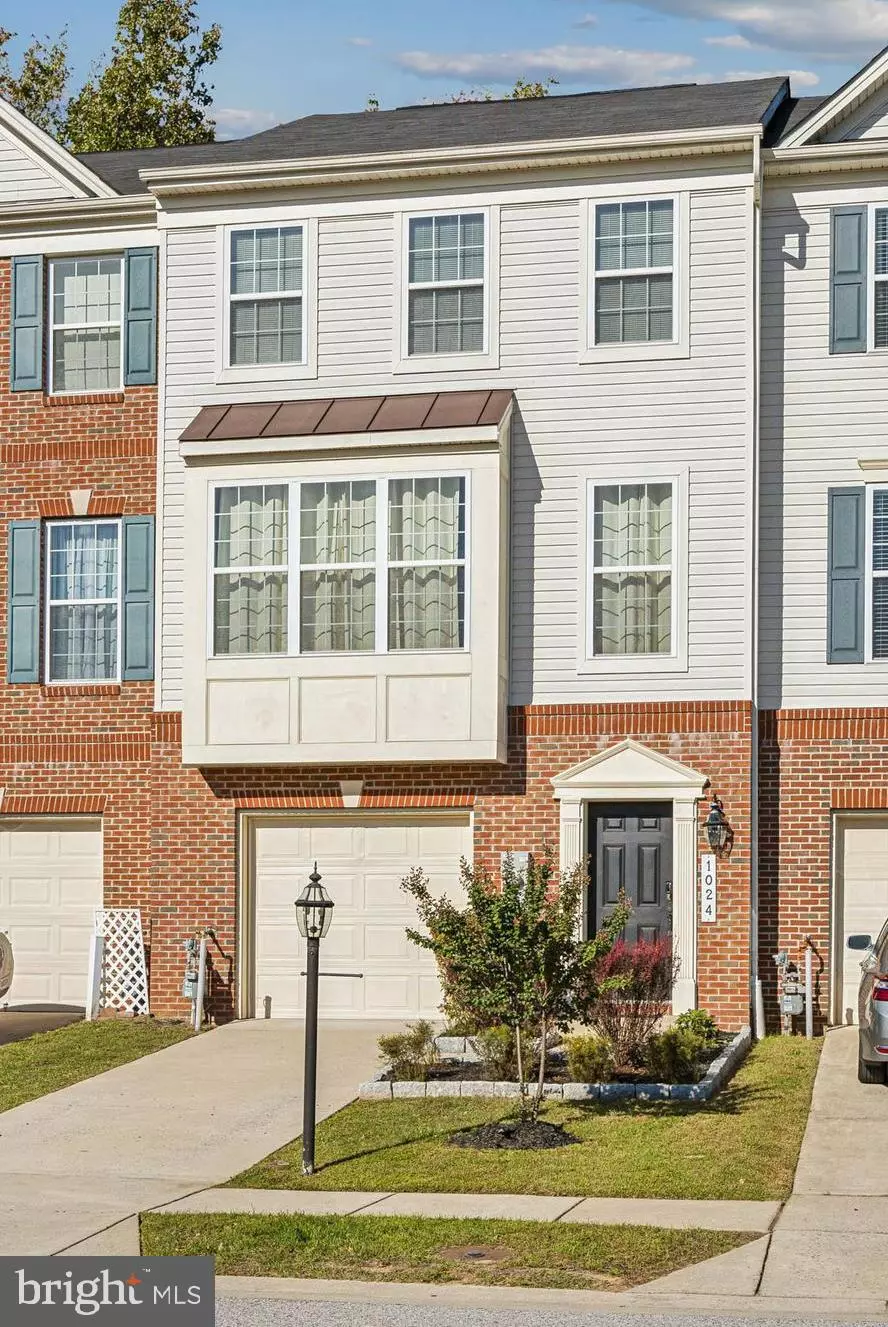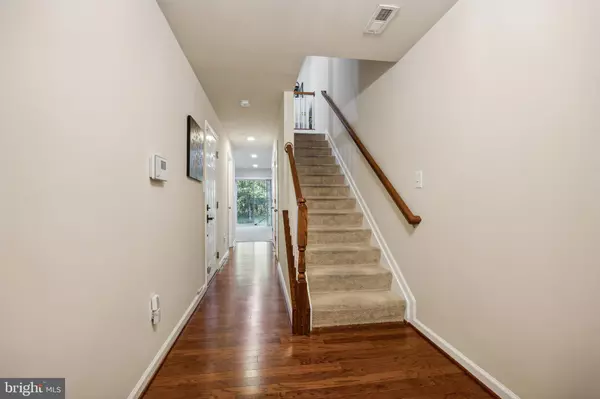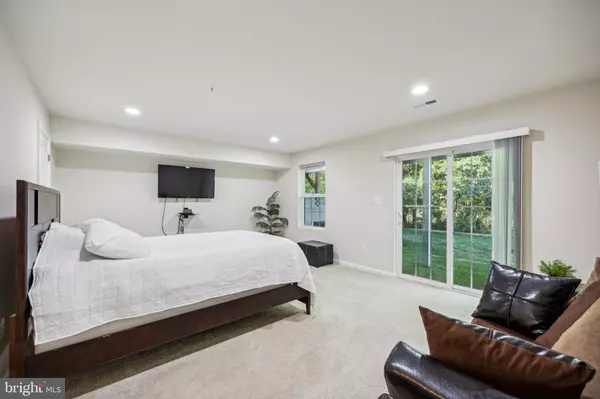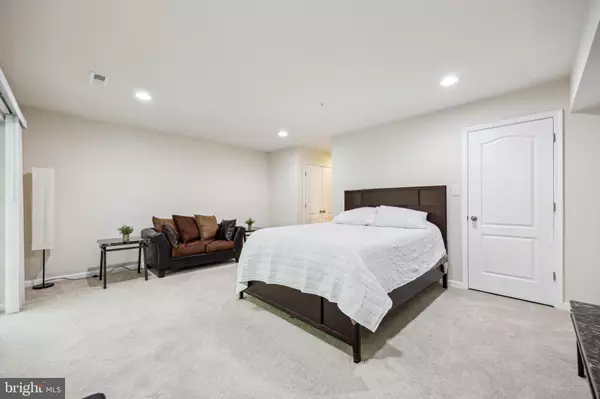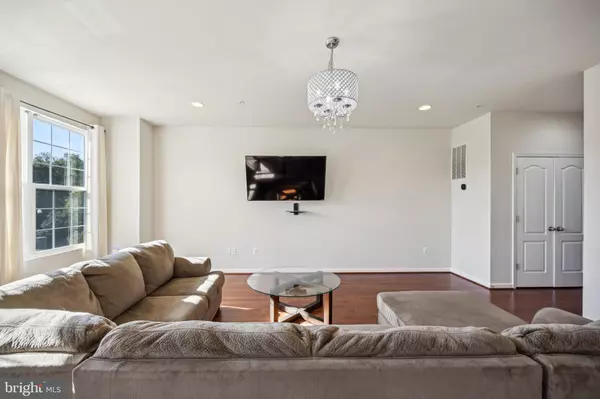3 Beds
4 Baths
2,180 SqFt
3 Beds
4 Baths
2,180 SqFt
Key Details
Property Type Townhouse
Sub Type Interior Row/Townhouse
Listing Status Under Contract
Purchase Type For Sale
Square Footage 2,180 sqft
Price per Sqft $208
Subdivision Tanyard Springs
MLS Listing ID MDAA2094470
Style Colonial
Bedrooms 3
Full Baths 2
Half Baths 2
HOA Fees $94/mo
HOA Y/N Y
Abv Grd Liv Area 2,180
Originating Board BRIGHT
Year Built 2015
Annual Tax Amount $4,306
Tax Year 2024
Lot Size 1,597 Sqft
Acres 0.04
Lot Dimensions SQFT:
Property Description
Location
State MD
County Anne Arundel
Zoning R10
Interior
Interior Features Bathroom - Soaking Tub, Carpet, Ceiling Fan(s), Dining Area, Kitchen - Island
Hot Water Natural Gas
Heating Forced Air, Central, Programmable Thermostat
Cooling Central A/C
Equipment Dryer - Front Loading, Dryer - Electric, Energy Efficient Appliances, Icemaker, Refrigerator, Oven/Range - Electric
Fireplace N
Appliance Dryer - Front Loading, Dryer - Electric, Energy Efficient Appliances, Icemaker, Refrigerator, Oven/Range - Electric
Heat Source Natural Gas
Laundry Upper Floor
Exterior
Parking Features Garage - Front Entry, Garage Door Opener
Garage Spaces 1.0
Water Access N
Accessibility None
Attached Garage 1
Total Parking Spaces 1
Garage Y
Building
Lot Description Backs to Trees
Story 3
Foundation Slab
Sewer Public Sewer
Water Public
Architectural Style Colonial
Level or Stories 3
Additional Building Above Grade, Below Grade
New Construction N
Schools
School District Anne Arundel County Public Schools
Others
HOA Fee Include Pool(s),Snow Removal,Management,Trash,Recreation Facility
Senior Community No
Tax ID 020379790240731
Ownership Fee Simple
SqFt Source Assessor
Acceptable Financing Cash, Conventional, FHA, VA
Horse Property N
Listing Terms Cash, Conventional, FHA, VA
Financing Cash,Conventional,FHA,VA
Special Listing Condition Standard

GET MORE INFORMATION
Partner | Lic# RS284038

