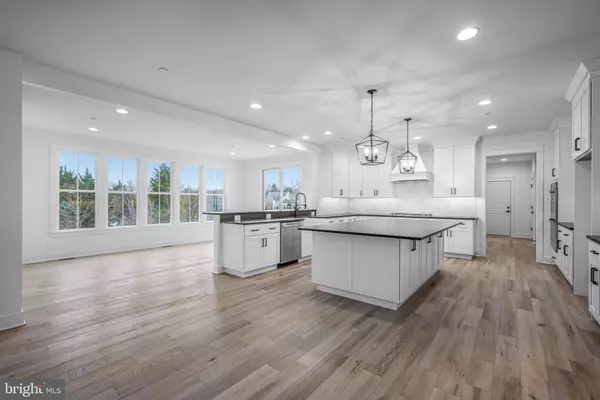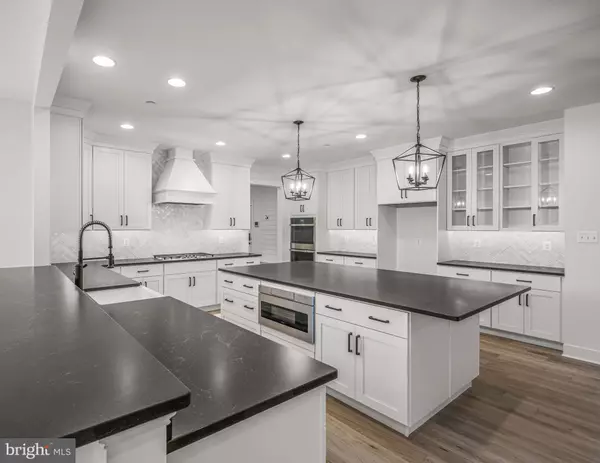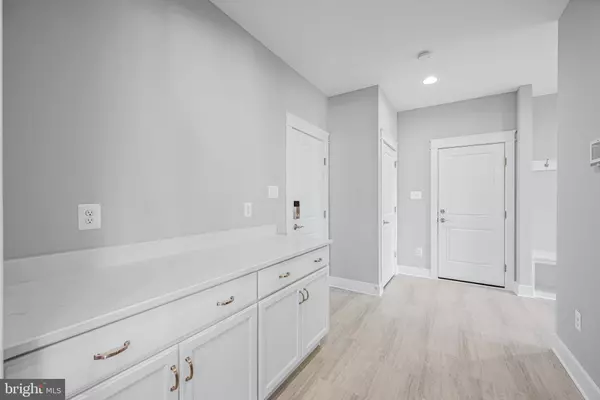5 Beds
6 Baths
5,038 SqFt
5 Beds
6 Baths
5,038 SqFt
Key Details
Property Type Single Family Home
Sub Type Detached
Listing Status Active
Purchase Type For Sale
Square Footage 5,038 sqft
Price per Sqft $265
Subdivision Falling Green
MLS Listing ID MDCR2022718
Style Colonial
Bedrooms 5
Full Baths 5
Half Baths 1
HOA Y/N N
Abv Grd Liv Area 5,038
Originating Board BRIGHT
Year Built 2024
Annual Tax Amount $2,393
Tax Year 2024
Lot Size 20.680 Acres
Acres 20.68
Property Description
Location
State MD
County Carroll
Zoning CONSE
Rooms
Other Rooms Dining Room, Sitting Room, Kitchen, Family Room, Foyer, 2nd Stry Fam Rm, Study, Sun/Florida Room, Laundry, Mud Room
Basement Sump Pump, Poured Concrete, Walkout Level
Main Level Bedrooms 1
Interior
Interior Features Built-Ins, Carpet, Dining Area, Entry Level Bedroom, Family Room Off Kitchen, Floor Plan - Traditional, Formal/Separate Dining Room, Kitchen - Gourmet, Kitchen - Island, Pantry, Recessed Lighting, Sprinkler System, Upgraded Countertops, Wood Floors
Hot Water Natural Gas
Heating Forced Air
Cooling Central A/C
Equipment Cooktop, Dishwasher, Oven - Double, Stainless Steel Appliances
Appliance Cooktop, Dishwasher, Oven - Double, Stainless Steel Appliances
Heat Source Natural Gas
Exterior
Parking Features Garage - Side Entry
Garage Spaces 3.0
Water Access N
Accessibility Doors - Lever Handle(s), Doors - Swing In
Attached Garage 3
Total Parking Spaces 3
Garage Y
Building
Story 2
Foundation Concrete Perimeter, Passive Radon Mitigation
Sewer On Site Septic, Private Septic Tank
Water Well
Architectural Style Colonial
Level or Stories 2
Additional Building Above Grade
New Construction Y
Schools
Elementary Schools Parr'S Ridge
Middle Schools Mt Airy
High Schools South Carroll
School District Carroll County Public Schools
Others
Senior Community No
Tax ID NO TAX RECORD
Ownership Fee Simple
SqFt Source Estimated
Special Listing Condition Standard

GET MORE INFORMATION
Partner | Lic# RS284038






