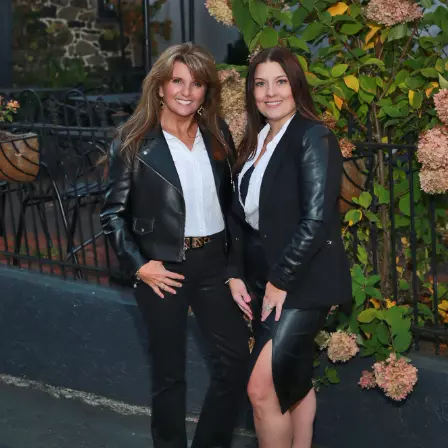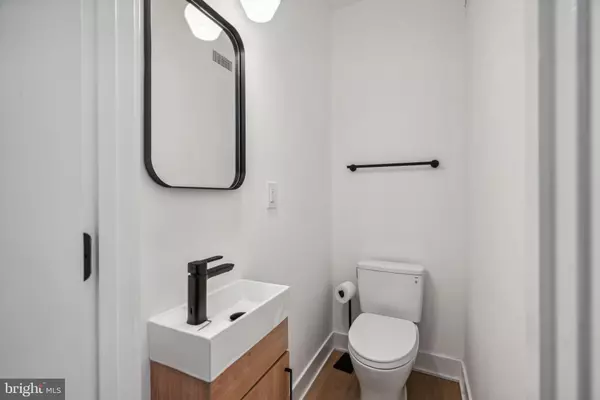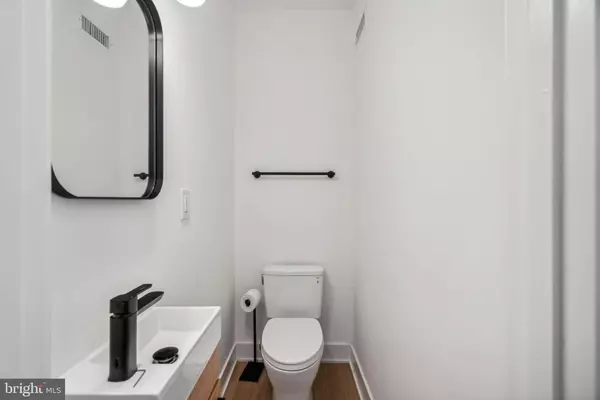
3 Beds
3 Baths
2,800 SqFt
3 Beds
3 Baths
2,800 SqFt
Key Details
Property Type Townhouse
Sub Type Interior Row/Townhouse
Listing Status Active
Purchase Type For Sale
Square Footage 2,800 sqft
Price per Sqft $317
Subdivision Passyunk Square
MLS Listing ID PAPH2394460
Style Other
Bedrooms 3
Full Baths 2
Half Baths 1
HOA Y/N N
Abv Grd Liv Area 2,800
Originating Board BRIGHT
Year Built 1925
Annual Tax Amount $1,889
Tax Year 2024
Lot Size 1,600 Sqft
Acres 0.04
Lot Dimensions 16.00 x 50.00
Property Description
Location
State PA
County Philadelphia
Area 19147 (19147)
Zoning RSA5
Direction East
Rooms
Main Level Bedrooms 3
Interior
Hot Water Other
Heating Other
Cooling Other
Flooring Concrete
Equipment Dryer, Washer
Fireplace N
Appliance Dryer, Washer
Heat Source Other
Exterior
Parking Features Garage - Front Entry, Covered Parking, Built In
Garage Spaces 2.0
Water Access N
Accessibility None
Attached Garage 2
Total Parking Spaces 2
Garage Y
Building
Story 4
Foundation Other
Sewer Other
Water Public
Architectural Style Other
Level or Stories 4
Additional Building Above Grade, Below Grade
New Construction N
Schools
School District The School District Of Philadelphia
Others
Pets Allowed N
Senior Community No
Tax ID 884005361
Ownership Fee Simple
SqFt Source Estimated
Special Listing Condition Standard

GET MORE INFORMATION

Partner | Lic# RS284038






