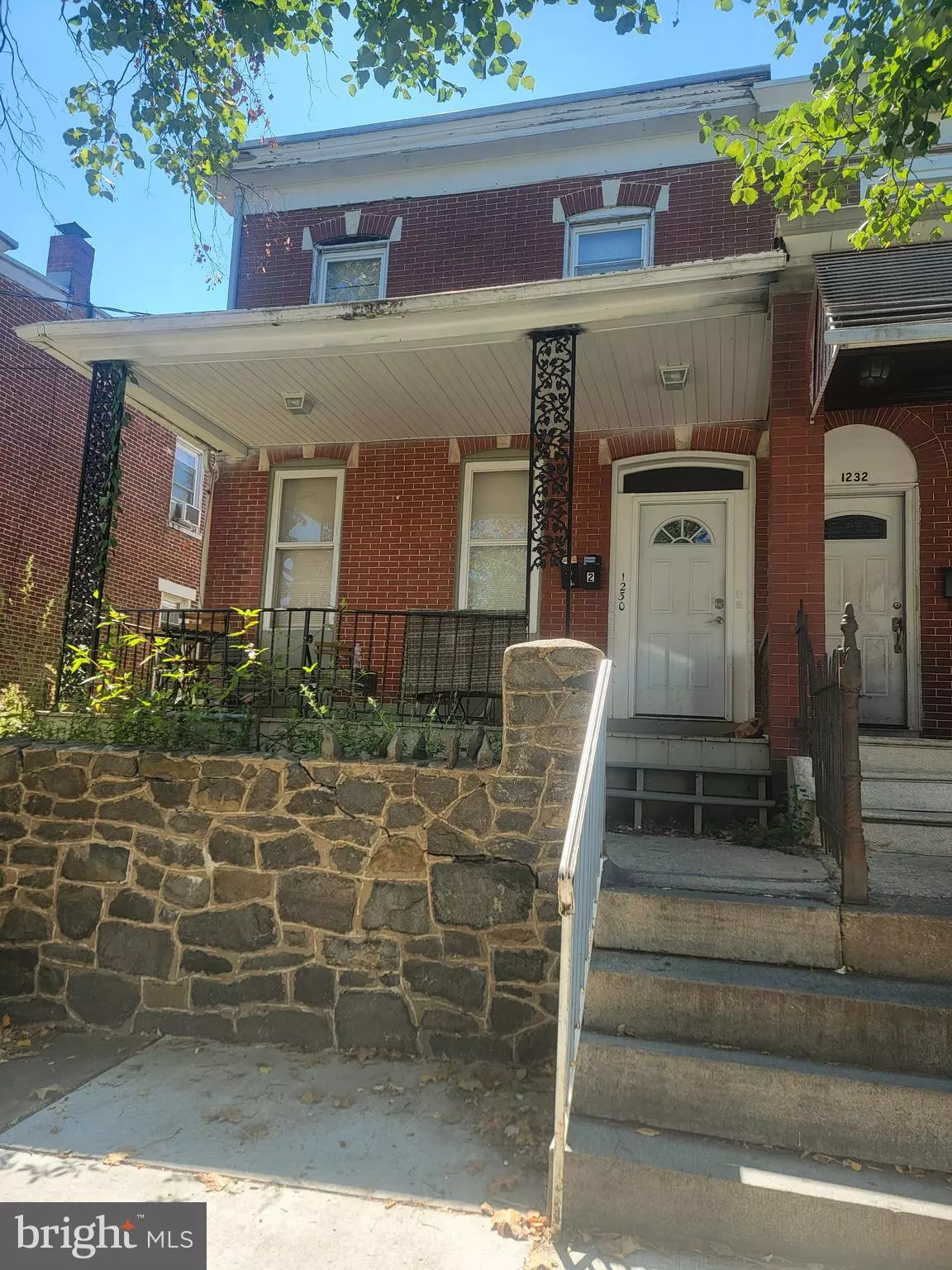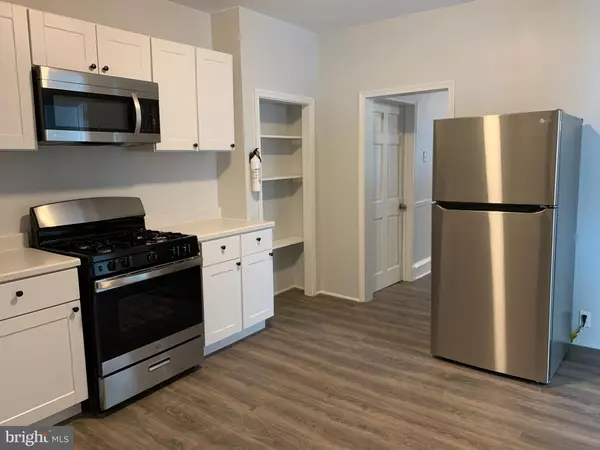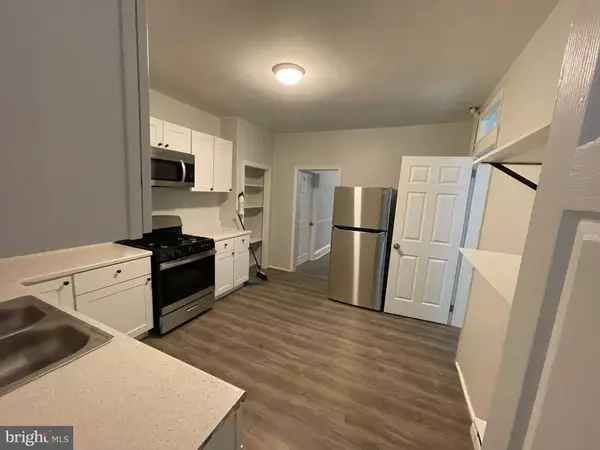1,825 SqFt
1,825 SqFt
Key Details
Property Type Single Family Home, Multi-Family
Sub Type Twin/Semi-Detached
Listing Status Active
Purchase Type For Sale
Square Footage 1,825 sqft
Price per Sqft $136
MLS Listing ID DENC2068106
Style Bi-level
Abv Grd Liv Area 1,825
Originating Board BRIGHT
Year Built 1900
Annual Tax Amount $1,793
Tax Year 2024
Lot Size 2,178 Sqft
Acres 0.05
Lot Dimensions 25.00 x 89.00
Property Description
Location
State DE
County New Castle
Area Wilmington (30906)
Zoning 26R-3
Interior
Interior Features Bathroom - Walk-In Shower, Dining Area, Family Room Off Kitchen
Hot Water Electric
Heating Baseboard - Electric
Cooling None
Equipment Built-In Microwave, Built-In Range, Oven/Range - Gas
Fireplace N
Appliance Built-In Microwave, Built-In Range, Oven/Range - Gas
Heat Source Electric
Exterior
Water Access N
Accessibility 2+ Access Exits
Garage N
Building
Foundation Concrete Perimeter
Sewer Public Sewer, Public Septic
Water Public
Architectural Style Bi-level
Additional Building Above Grade, Below Grade
New Construction N
Schools
School District Christina
Others
Tax ID 26-034.30-442
Ownership Fee Simple
SqFt Source Assessor
Acceptable Financing Cash, Conventional
Listing Terms Cash, Conventional
Financing Cash,Conventional
Special Listing Condition Standard

GET MORE INFORMATION
Partner | Lic# RS284038






