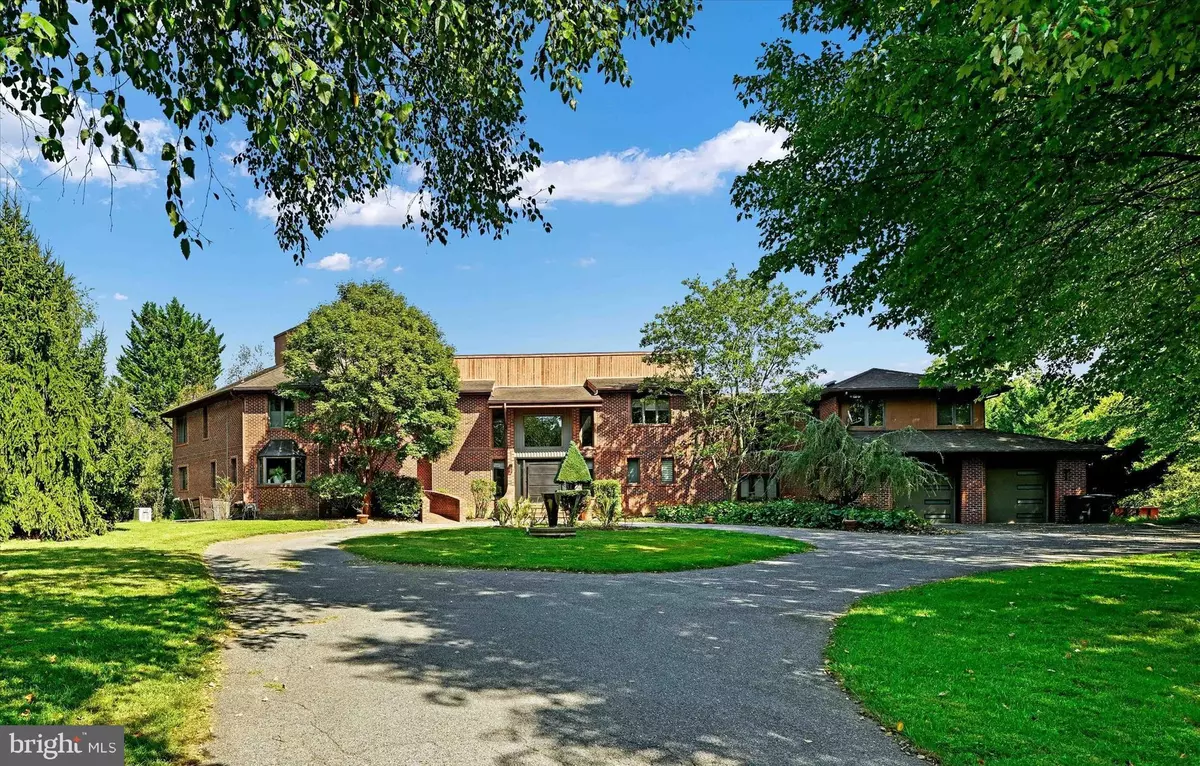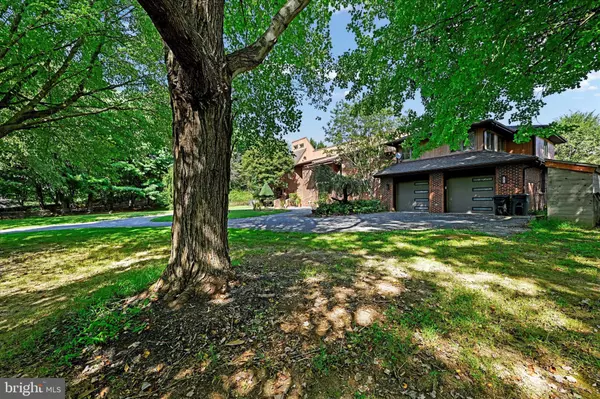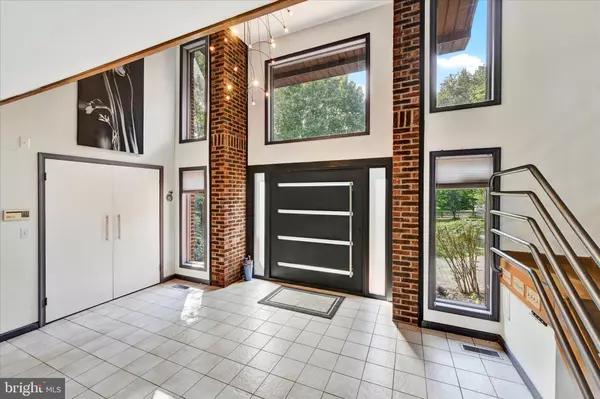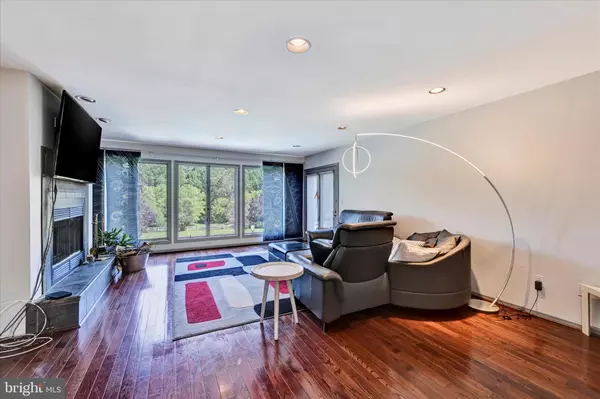8 Beds
7 Baths
8,193 SqFt
8 Beds
7 Baths
8,193 SqFt
Key Details
Property Type Single Family Home
Sub Type Detached
Listing Status Active
Purchase Type For Sale
Square Footage 8,193 sqft
Price per Sqft $182
Subdivision Ivy Meadows
MLS Listing ID MDBC2106976
Style Contemporary
Bedrooms 8
Full Baths 6
Half Baths 1
HOA Y/N N
Abv Grd Liv Area 8,193
Originating Board BRIGHT
Year Built 1989
Annual Tax Amount $12,836
Tax Year 2024
Lot Size 4.540 Acres
Acres 4.54
Property Description
Location
State MD
County Baltimore
Zoning RES
Rooms
Other Rooms Living Room, Dining Room, Primary Bedroom, Bedroom 2, Bedroom 3, Bedroom 4, Bedroom 5, Kitchen, Library, Foyer, Other
Basement Rear Entrance, Full, Space For Rooms, Walkout Level, Partially Finished
Main Level Bedrooms 2
Interior
Interior Features Breakfast Area, Kitchen - Country, Kitchen - Island, Dining Area, Built-Ins, Window Treatments, Primary Bath(s), Wood Floors, Floor Plan - Open, Central Vacuum
Hot Water Propane, Electric
Heating Forced Air
Cooling Central A/C
Fireplaces Number 1
Equipment Cooktop, Dishwasher, Disposal, Dryer, Exhaust Fan, Oven - Double, Oven/Range - Gas, Range Hood, Refrigerator, Washer
Fireplace Y
Appliance Cooktop, Dishwasher, Disposal, Dryer, Exhaust Fan, Oven - Double, Oven/Range - Gas, Range Hood, Refrigerator, Washer
Heat Source Propane - Leased, Electric
Exterior
Exterior Feature Balcony, Deck(s)
Parking Features Garage - Front Entry, Garage - Side Entry
Garage Spaces 6.0
Pool In Ground
Utilities Available Propane
Water Access N
View Pasture, Scenic Vista, Trees/Woods
Roof Type Asphalt
Accessibility Level Entry - Main, Ramp - Main Level
Porch Balcony, Deck(s)
Attached Garage 6
Total Parking Spaces 6
Garage Y
Building
Lot Description Backs to Trees, Corner, Cul-de-sac, Landscaping, Premium, Trees/Wooded
Story 3
Foundation Other
Sewer Septic Exists
Water Well
Architectural Style Contemporary
Level or Stories 3
Additional Building Above Grade, Below Grade
New Construction N
Schools
School District Baltimore County Public Schools
Others
Senior Community No
Tax ID 04042100008183
Ownership Fee Simple
SqFt Source Assessor
Special Listing Condition Standard

GET MORE INFORMATION
Partner | Lic# RS284038






