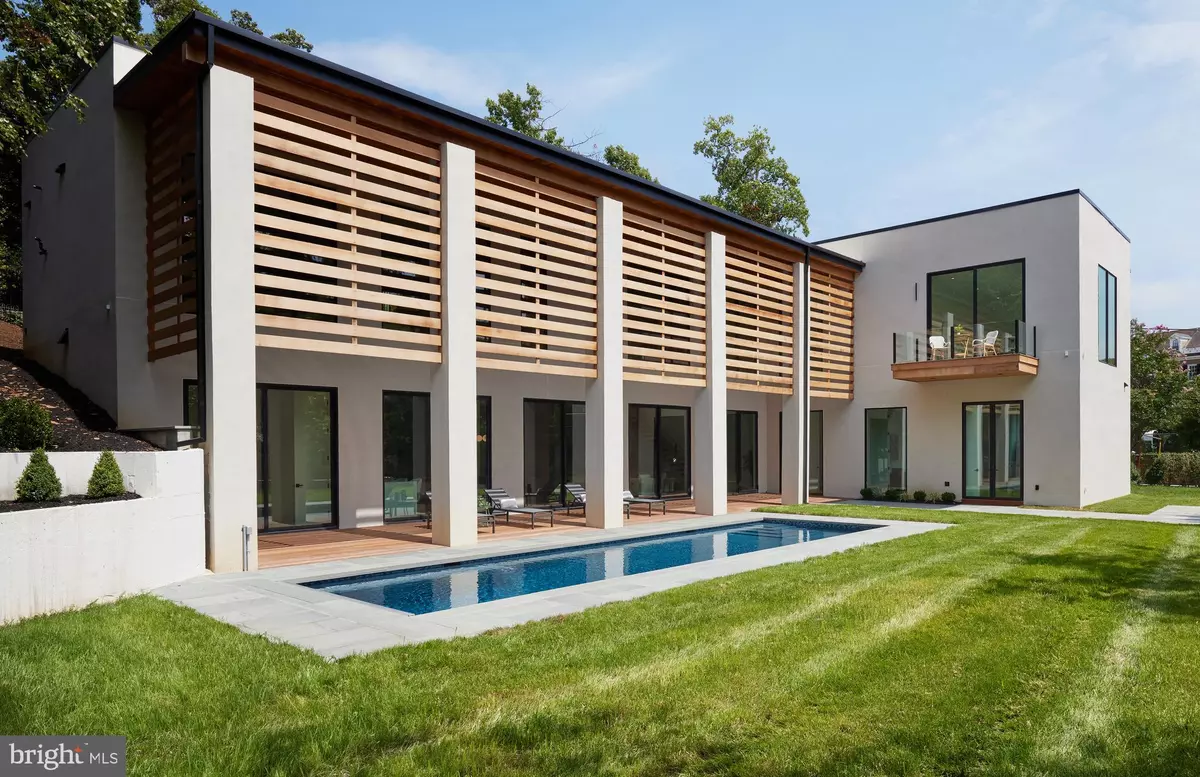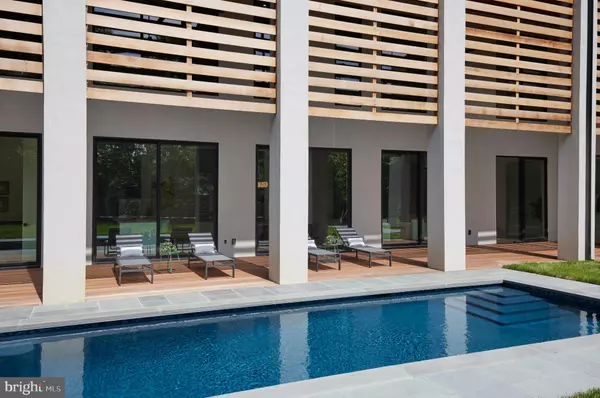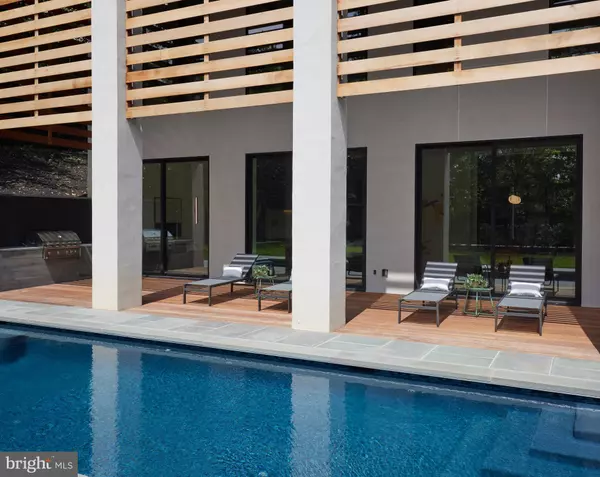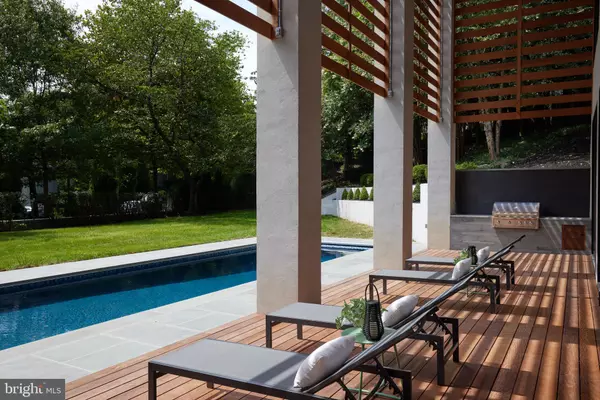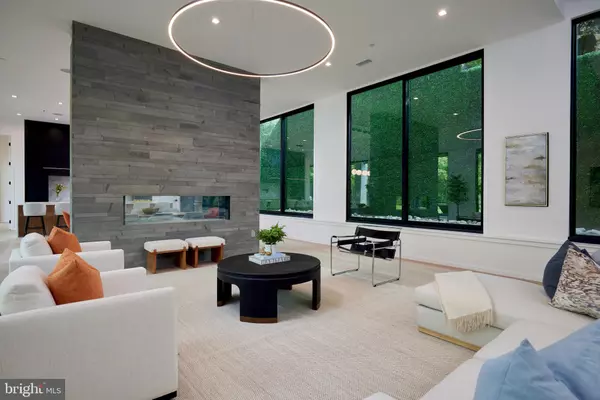6 Beds
6 Baths
5,730 SqFt
6 Beds
6 Baths
5,730 SqFt
Key Details
Property Type Single Family Home
Sub Type Detached
Listing Status Active
Purchase Type For Sale
Square Footage 5,730 sqft
Price per Sqft $1,391
Subdivision Massachusetts Avenue Hei
MLS Listing ID DCDC2146602
Style Contemporary
Bedrooms 6
Full Baths 5
Half Baths 1
HOA Y/N N
Abv Grd Liv Area 5,730
Originating Board BRIGHT
Annual Tax Amount $22,120
Tax Year 2024
Lot Size 0.374 Acres
Acres 0.37
Property Description
Interiors by both JDM Design and ZDS Architecture and Interior Design, the home seamlessly incorporates indoor and outdoor living areas with 12-foot ceilings, 10-foot doors, floor-to-ceiling windows, and multiple access points from the living areas to the Ipe floored Loggia and bluestone patio surrounding the 40'x12' saltwater pool.
The main level features a two-story entrance with direct access to the open floor plan living and dining rooms, a 6' two-sided fireplace. The home flows seamlessly to an open-concept gourmet kitchen, perfect for entertaining. The main floor has two home offices, a guest suite, a pool lounge, and a heated and air-conditioned 2-car garage complete with a dog wash, owner mudroom, with 2nd laundry. The entire floor is heated via a Navian radiant closed-loop heating system.
The second level boasts an owner's suite, complete with a full spa bathroom featuring two his/her bidet washlet, a 17'x19' closet, a dressing room with a wet bar, three additional bedroom suites, a steam shower, and a laundry room.
Zip system exterior, wrapped in DurroRock under Stucco Exterior
Western Red Cedar exterior slat accent boards
40 x 12.5 Heated Saltwater Pool, 3.5' to 8' depth, with auto-cover
Natural Ipe Decking
Premium blue stone
XO 42" pro grade luxury grill
12' first-floor ceilings with 10' doors
10' second-floor ceilings with 8' doors
Floor-to-ceiling Marvin Ultimate windows
Closed cell spray foam insulation walls/ceiling
5 Zone HVAC
Independent Mini-split for garage
Tankless water heaters
26 closed-looped Navien radiant heating throughout the slab
Floating steel staircase with 4" oak treads
Thermador WiFI appliances
Leathered countertop/backsplash
Custom-built island cabinet and tambor
Primary bedroom and kitchen island hand-crafted custom tambor
4 strategically placed ceiling WANs (2 on each floor)
Glass garage door
6' double-sided fireplace with lava stones and LED lighting
Heated bathroom floors
Mr. Steam shower
Primary bathroom 2x TotoG450 One Piece Bidet Toilet
2 piece Toto bidet (3 total)
Moooi dining room lights
Oak Slat Fluted Tambour Wood Effect Wall Panels
Polk RC80i Wall speakers in kitchen/dining/living/patio
Every 2nd floor window pre-wired for electric blinds
Pre-wired for exterior security cameras
Nothing has been overlooked in this fabulous contemporary residence.
Location
State DC
County Washington
Zoning AS PER TAX RECORD
Rooms
Main Level Bedrooms 2
Interior
Hot Water Natural Gas
Heating Radiant, Forced Air, Hot Water, Zoned
Cooling Central A/C, Zoned
Fireplaces Number 1
Fireplace Y
Heat Source Natural Gas, Electric
Exterior
Parking Features Inside Access
Garage Spaces 4.0
Water Access N
Accessibility Other
Attached Garage 2
Total Parking Spaces 4
Garage Y
Building
Story 2
Foundation Other
Sewer Public Sewer
Water Public
Architectural Style Contemporary
Level or Stories 2
Additional Building Above Grade, Below Grade
New Construction Y
Schools
Elementary Schools Oyster-Adams Bilingual School
Middle Schools Oyster-Adams Bilingual School
High Schools Jackson-Reed
School District District Of Columbia Public Schools
Others
Senior Community No
Tax ID 2120//0806
Ownership Fee Simple
SqFt Source Assessor
Special Listing Condition Standard

GET MORE INFORMATION
Partner | Lic# RS284038

