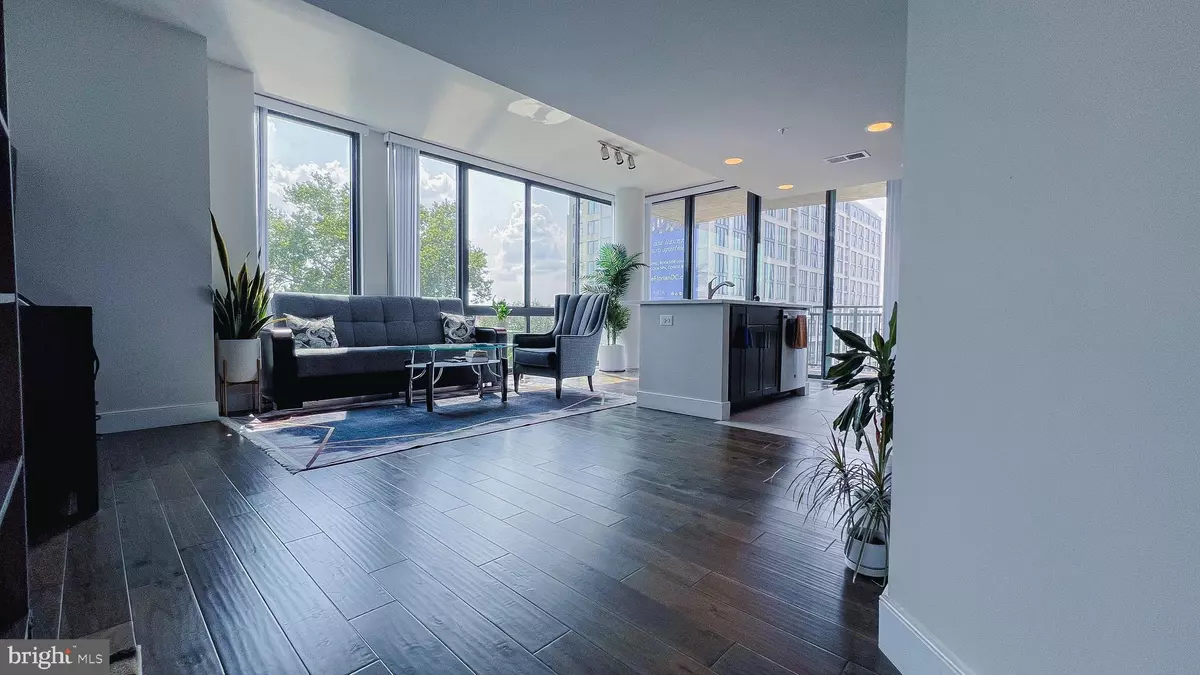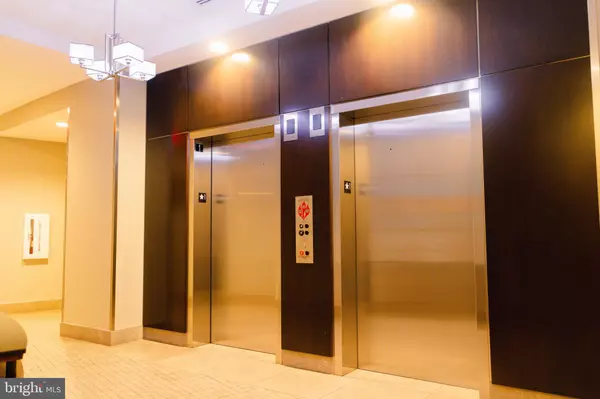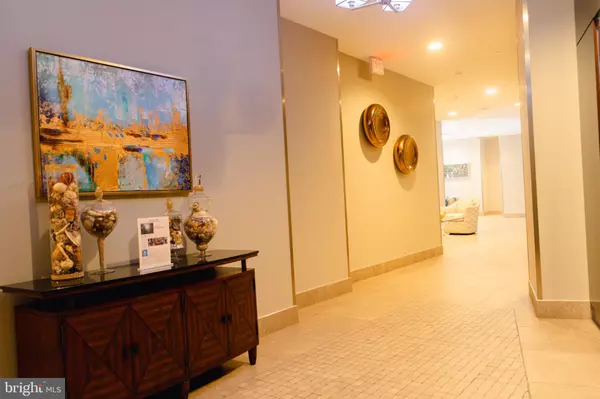2 Beds
2 Baths
970 SqFt
2 Beds
2 Baths
970 SqFt
Key Details
Property Type Condo
Sub Type Condo/Co-op
Listing Status Active
Purchase Type For Sale
Square Footage 970 sqft
Price per Sqft $829
Subdivision Eckington
MLS Listing ID DCDC2155340
Style Bi-level
Bedrooms 2
Full Baths 2
Condo Fees $774/mo
HOA Y/N N
Abv Grd Liv Area 970
Originating Board BRIGHT
Year Built 2019
Annual Tax Amount $5,648
Tax Year 2024
Property Description
Location
State DC
County Washington
Zoning R
Direction Northeast
Rooms
Main Level Bedrooms 2
Interior
Interior Features Breakfast Area, Combination Dining/Living, Combination Kitchen/Dining, Elevator, Floor Plan - Open, Bathroom - Tub Shower, Wood Floors
Hot Water Natural Gas
Heating Heat Pump - Gas BackUp
Cooling Central A/C
Flooring Ceramic Tile, Hardwood
Inclusions All Appliances, light fixtures , etc....
Equipment Built-In Microwave, Built-In Range, Cooktop, Dishwasher, Disposal, Dryer - Electric, Dryer - Front Loading, ENERGY STAR Clothes Washer, Icemaker, Oven - Self Cleaning, Refrigerator, Stainless Steel Appliances, Washer - Front Loading, Water Dispenser
Furnishings Yes
Fireplace N
Window Features Energy Efficient,Storm
Appliance Built-In Microwave, Built-In Range, Cooktop, Dishwasher, Disposal, Dryer - Electric, Dryer - Front Loading, ENERGY STAR Clothes Washer, Icemaker, Oven - Self Cleaning, Refrigerator, Stainless Steel Appliances, Washer - Front Loading, Water Dispenser
Heat Source Natural Gas
Laundry Has Laundry, Dryer In Unit
Exterior
Exterior Feature Balcony
Parking Features Covered Parking, Inside Access
Garage Spaces 50.0
Parking On Site 1
Utilities Available Cable TV Available, Electric Available, Natural Gas Available, Sewer Available, Water Available
Amenities Available Bar/Lounge, Club House, Common Grounds, Concierge, Elevator, Exercise Room, Extra Storage, Fax/Copying, Game Room
Water Access N
View Other
Roof Type Concrete
Accessibility Doors - Swing In, Elevator
Porch Balcony
Total Parking Spaces 50
Garage Y
Building
Lot Description Interior, Private
Story 6
Unit Features Hi-Rise 9+ Floors
Foundation Concrete Perimeter
Sewer Public Septic, Public Sewer
Water Public
Architectural Style Bi-level
Level or Stories 6
Additional Building Above Grade, Below Grade
Structure Type Dry Wall,High
New Construction N
Schools
High Schools Dunbar Senior
School District District Of Columbia Public Schools
Others
Pets Allowed Y
HOA Fee Include All Ground Fee,Common Area Maintenance,Gas,Heat,Lawn Care Rear,Health Club,Management,Parking Fee,Pest Control,Sewer,Snow Removal,Trash,Water
Senior Community No
Tax ID 3516//2071
Ownership Condominium
Acceptable Financing FHA, Conventional, Cash, Negotiable
Horse Property N
Listing Terms FHA, Conventional, Cash, Negotiable
Financing FHA,Conventional,Cash,Negotiable
Special Listing Condition Standard
Pets Allowed Dogs OK, Cats OK

GET MORE INFORMATION
Partner | Lic# RS284038






