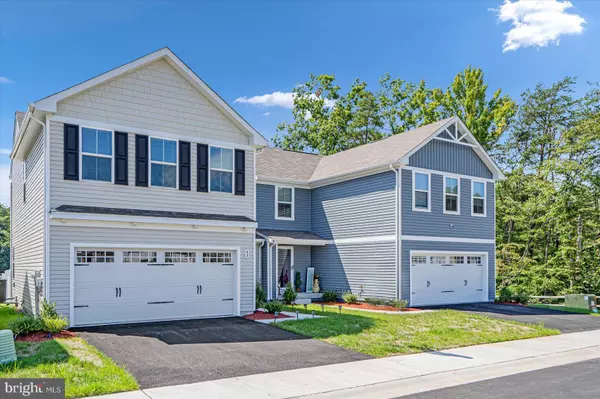4 Beds
3 Baths
1,660 SqFt
4 Beds
3 Baths
1,660 SqFt
Key Details
Property Type Single Family Home, Townhouse
Sub Type Twin/Semi-Detached
Listing Status Under Contract
Purchase Type For Sale
Square Footage 1,660 sqft
Price per Sqft $222
Subdivision Ridgely Forest
MLS Listing ID MDCC2013990
Style Colonial
Bedrooms 4
Full Baths 2
Half Baths 1
HOA Fees $40/mo
HOA Y/N Y
Abv Grd Liv Area 1,660
Originating Board BRIGHT
Year Built 2023
Annual Tax Amount $4,878
Tax Year 2024
Lot Size 3,517 Sqft
Acres 0.08
Lot Dimensions 0.00 x 0.00
Property Description
Main Level: The open-concept main level includes a stylish combination kitchen and living area, complete with a large kitchen island, stainless steel appliances, recessed lighting, and a cozy eat-in area. All appliances are included, making it move-in ready for you!
Lower Level: The unfinished lower level comes with a 3-piece rough-in, giving you the flexibility to customize the space to suit your needs and add an additional full bath.
Upper Level: The upstairs features a generous owner's suite with a walk-in closet and a private en-suite bathroom adorned with beautiful tile flooring. Three additional well-sized bedrooms share a full bath, providing ample space for everyone.
Outdoor Living: Step outside to enjoy a deck and fully fenced backyard—ideal for outdoor gatherings, gardening, or simply relaxing. The property also offers a two-car garage, off-street driveway parking, and ample guest parking directly across from the home.
Community Amenities: Residents of Ridgely Forest enjoy access to fantastic amenities, including an in-ground pool, playground, and picnic pavilion—perfect for family fun and community events.
Don't miss your chance to own this incredible home in a vibrant, friendly community. Schedule your showing today!
Location
State MD
County Cecil
Zoning R4
Rooms
Other Rooms Living Room, Dining Room, Kitchen, Basement
Basement Unfinished
Interior
Interior Features Ceiling Fan(s), Carpet, Combination Dining/Living, Floor Plan - Open, Sprinkler System
Hot Water Electric
Heating Central
Cooling Central A/C
Flooring Vinyl, Carpet
Equipment Dryer, Dishwasher, Disposal, Microwave, Oven - Single, Refrigerator, Stainless Steel Appliances, Washer
Fireplace N
Appliance Dryer, Dishwasher, Disposal, Microwave, Oven - Single, Refrigerator, Stainless Steel Appliances, Washer
Heat Source Central, Electric
Laundry Dryer In Unit, Washer In Unit
Exterior
Exterior Feature Deck(s)
Parking Features Garage - Front Entry
Garage Spaces 2.0
Fence Fully
Water Access N
Roof Type Shingle
Accessibility None
Porch Deck(s)
Attached Garage 2
Total Parking Spaces 2
Garage Y
Building
Lot Description Cul-de-sac
Story 3
Foundation Slab
Sewer Public Septic, Public Sewer
Water Public
Architectural Style Colonial
Level or Stories 3
Additional Building Above Grade, Below Grade
New Construction N
Schools
School District Cecil County Public Schools
Others
Senior Community No
Tax ID 0805139811
Ownership Fee Simple
SqFt Source Assessor
Special Listing Condition Standard

GET MORE INFORMATION
Partner | Lic# RS284038






