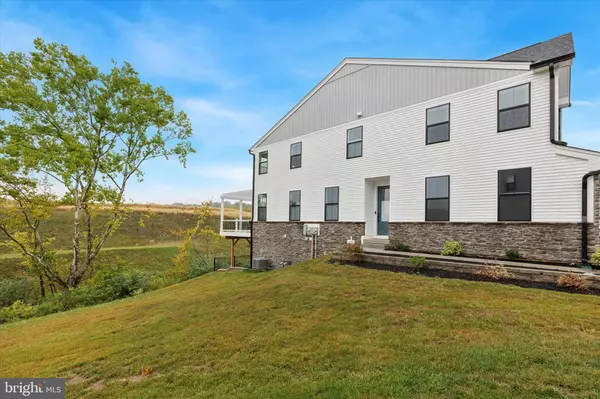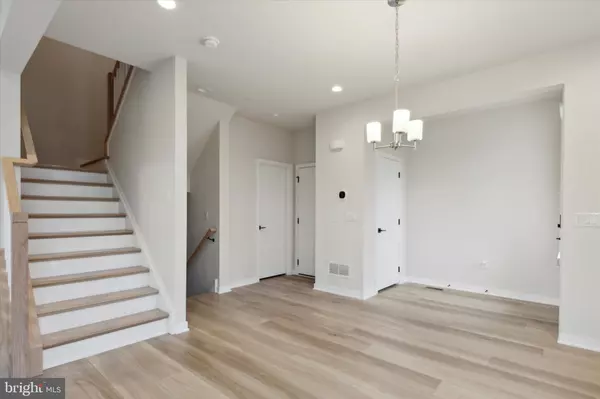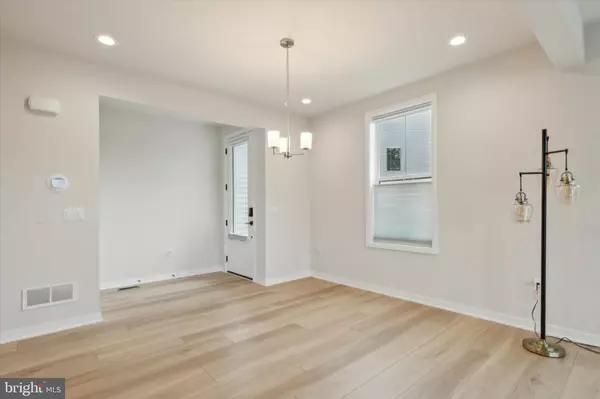3 Beds
3 Baths
3,719 Sqft Lot
3 Beds
3 Baths
3,719 Sqft Lot
Key Details
Property Type Townhouse
Sub Type End of Row/Townhouse
Listing Status Active
Purchase Type For Rent
Subdivision Stonebrook At Upper Merion
MLS Listing ID PAMC2113632
Style Colonial
Bedrooms 3
Full Baths 2
Half Baths 1
Originating Board BRIGHT
Lot Size 3,719 Sqft
Acres 0.09
Lot Dimensions 24.00 x 0.00
Property Description
As you step inside, you'll be greeted by water-resistant vinyl plank flooring that flows throughout the main level, leading you to the gourmet kitchen featuring sleek granite countertops, stainless steel appliances, and ample cabinet space. The first floor also includes a convenient powder room and access to the relaxing Trex deck, perfect for outdoor enjoyment.
Upstairs, the second-floor master suite awaits with an en suite bathroom showcasing a double vanity, upgraded stall shower, and a walk-in closet. You'll also find two additional spacious bedrooms, a full hall bathroom, and a dedicated second-floor laundry room for added convenience.
This home also offers an unfinished basement providing abundant storage space and a two-car garage for hassle-free parking. Enjoy the close proximity to major commuter routes, the renowned King of Prussia Mall and King of Prussia Town Center for shopping and dining, and the historic Valley Forge National Historical Park for outdoor recreation. Plus, access the scenic 15-mile King of Prussia to Exton Chester Valley Trail for leisurely walks and bike rides.
The owner is willing to offer a longer-term lease, explore a rent-to-own option, or will sell it. What's more, the home is brand new and move in ready
Don't miss out on this incredible opportunity to live in luxury and convenience. Contact us today to schedule a showing and make this townhome your new residence!
Location
State PA
County Montgomery
Area Upper Merion Twp (10658)
Zoning RESIDENTIAL
Rooms
Other Rooms Living Room, Dining Room, Bedroom 2, Bedroom 3, Kitchen, Bedroom 1, Bathroom 1, Bathroom 2, Half Bath
Basement Full
Interior
Hot Water Natural Gas
Heating Central, Forced Air
Cooling Central A/C
Inclusions All furniture can be included (preferred)
Fireplace N
Heat Source Natural Gas
Exterior
Parking Features Garage Door Opener
Garage Spaces 4.0
Water Access N
Accessibility None
Attached Garage 2
Total Parking Spaces 4
Garage Y
Building
Story 2
Foundation Brick/Mortar
Sewer Public Sewer
Water Public
Architectural Style Colonial
Level or Stories 2
Additional Building Above Grade, Below Grade
New Construction Y
Schools
School District Upper Merion Area
Others
Pets Allowed N
Senior Community No
Tax ID 58-00-01970-114
Ownership Other
SqFt Source Assessor

GET MORE INFORMATION
Partner | Lic# RS284038






