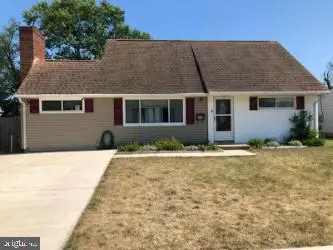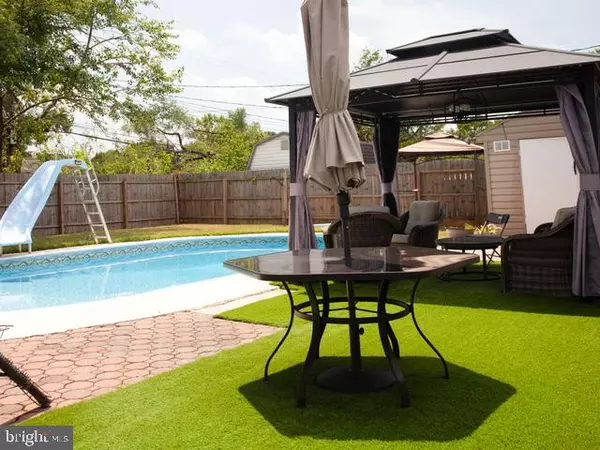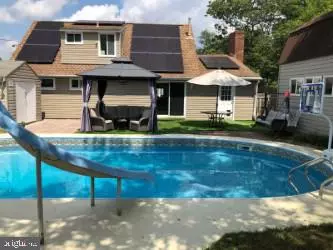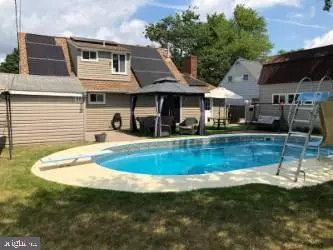4 Beds
2 Baths
1,513 SqFt
4 Beds
2 Baths
1,513 SqFt
Key Details
Property Type Single Family Home
Sub Type Detached
Listing Status Pending
Purchase Type For Sale
Square Footage 1,513 sqft
Price per Sqft $280
Subdivision Country Club Estates
MLS Listing ID MDAA2089936
Style Cape Cod
Bedrooms 4
Full Baths 2
HOA Y/N N
Abv Grd Liv Area 1,513
Originating Board BRIGHT
Year Built 1956
Annual Tax Amount $4,950
Tax Year 2023
Lot Size 6,000 Sqft
Acres 0.14
Property Description
Key Features:
Location, Location, Location:
Just 15 minutes from the vibrant city of Baltimore, where you can explore historic neighborhoods, catch an Orioles game, or savor crab cakes by the waterfront in Annapolis MD.
A mere 25-minute drive to the heart of Washington, D.C., perfect for work or weekend adventures to the Smithsonian museums and iconic monuments. Price Reduced!!!
Need an adrenaline rush? Six Flags America is only 40 minutes away—fun for the whole family!
Entertainment Haven:
Your spacious backyard beckons with lush greenery, providing a private escape from the hustle and bustle.
The in-ground pool is the centerpiece—a refreshing oasis on hot summer days. Imagine poolside barbecues and laughter echoing through the trees.
Retail Therapy & Movie Nights:
Conveniently close to malls and movie theaters. Retail therapy? Check. Date night at the cinema? Double-check.
Explore nearby shopping centers for fashion finds, gadgets, and gourmet treats.
Waterfront Vibes:
Water enthusiasts, rejoice! Whether it's a leisurely stroll along a nearby river or kayaking on a serene lake, you're never far from water.
Comfortable Living Spaces:
Four cozy bedrooms provide ample space for family members or guests.
The two bathrooms ensure no morning rush-hour chaos.
The living room invites you to curl up with a book or binge-watch your favorite shows.
Backyard Bliss:
Your backyard oasis features a well-manicured lawn, mature trees, and perhaps a hammock for lazy afternoons.
Fire up the grill, sip lemonade, and let the worries of the day melt away.
Why You Will Love It:
Create Family Memories: You can have countless birthday parties, summer barbecues, and late-night conversations under the stars.
Peaceful Retreat: The ocean is lovely, but nothing beats the tranquility of your own backyard. No sand in your shoes, just pure relaxation.
Don't miss out on this slice of paradise!
Location
State MD
County Anne Arundel
Zoning RESIDENTIAL
Rooms
Other Rooms Living Room, Dining Room, Primary Bedroom, Bedroom 2, Bedroom 3, Bedroom 4, Kitchen, Family Room, Laundry, Mud Room, Utility Room
Main Level Bedrooms 2
Interior
Interior Features Combination Kitchen/Dining, Floor Plan - Open
Hot Water Natural Gas
Heating Radiant
Cooling Central A/C
Fireplaces Number 1
Equipment Dishwasher, Oven - Wall, Stove
Fireplace Y
Appliance Dishwasher, Oven - Wall, Stove
Heat Source Natural Gas
Exterior
Fence Rear
Water Access N
Roof Type Fiberglass
Accessibility None
Road Frontage City/County
Garage N
Building
Story 2
Foundation Crawl Space
Sewer Public Sewer
Water Public
Architectural Style Cape Cod
Level or Stories 2
Additional Building Above Grade
New Construction N
Schools
Elementary Schools Point Pleasant
Middle Schools Marley
High Schools Glen Burnie
School District Anne Arundel County Public Schools
Others
Senior Community No
Tax ID 020513016115600
Ownership Fee Simple
SqFt Source Estimated
Acceptable Financing Cash, Contract, Conventional, FHA, Private, VA, USDA
Listing Terms Cash, Contract, Conventional, FHA, Private, VA, USDA
Financing Cash,Contract,Conventional,FHA,Private,VA,USDA
Special Listing Condition Standard

GET MORE INFORMATION
Partner | Lic# RS284038






