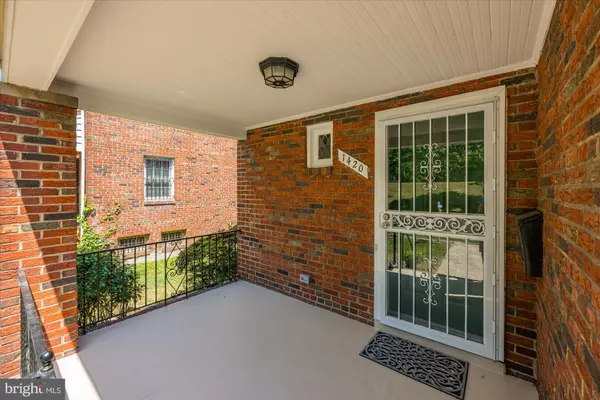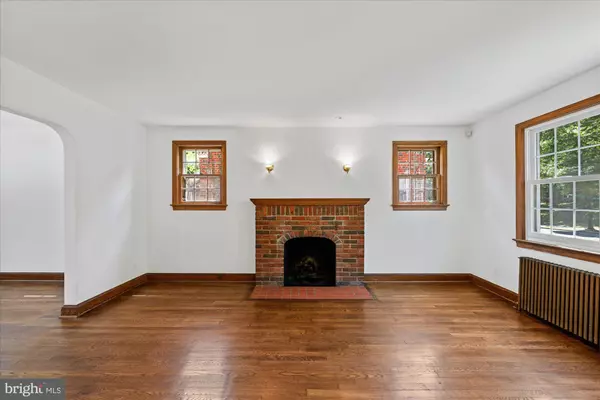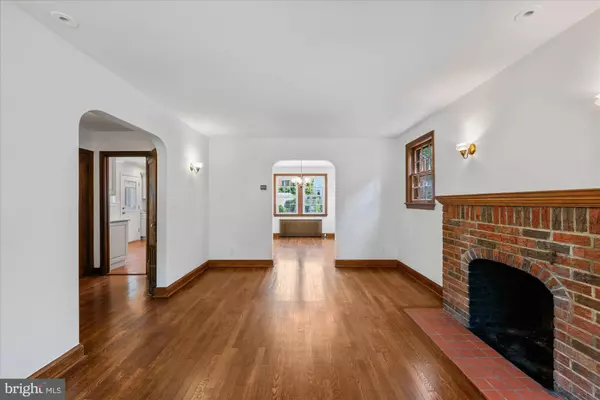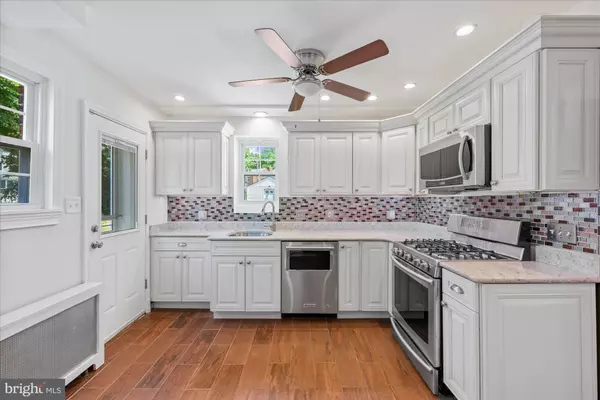3 Beds
3 Baths
1,935 SqFt
3 Beds
3 Baths
1,935 SqFt
Key Details
Property Type Single Family Home
Sub Type Detached
Listing Status Active
Purchase Type For Sale
Square Footage 1,935 sqft
Price per Sqft $381
Subdivision Brookland
MLS Listing ID DCDC2147110
Style Colonial
Bedrooms 3
Full Baths 2
Half Baths 1
HOA Y/N N
Abv Grd Liv Area 1,406
Originating Board BRIGHT
Year Built 1937
Annual Tax Amount $5,256
Tax Year 2024
Lot Size 4,909 Sqft
Acres 0.11
Property Description
Location
State DC
County Washington
Zoning PER DC
Direction South
Rooms
Other Rooms Living Room, Dining Room, Kitchen, Foyer, Recreation Room, Storage Room, Attic, Bonus Room
Basement Fully Finished
Interior
Interior Features Attic, Floor Plan - Traditional, Formal/Separate Dining Room, Kitchen - Gourmet, Primary Bath(s), Ceiling Fan(s)
Hot Water Natural Gas
Heating Radiator
Cooling Central A/C
Fireplaces Number 1
Inclusions SEE SELLER DISCLOSURES - AVAILABLE FROM AGENT, PLEASE EMAIL
Equipment Stove, Cooktop, Microwave, Refrigerator, Icemaker, Dishwasher
Fireplace Y
Appliance Stove, Cooktop, Microwave, Refrigerator, Icemaker, Dishwasher
Heat Source Natural Gas
Exterior
Utilities Available Cable TV Available, Electric Available, Natural Gas Available, Phone Available, Sewer Available, Water Available
Water Access N
Accessibility None
Garage N
Building
Lot Description Front Yard, Rear Yard
Story 4
Foundation Brick/Mortar
Sewer Public Sewer
Water Public
Architectural Style Colonial
Level or Stories 4
Additional Building Above Grade, Below Grade
New Construction N
Schools
School District District Of Columbia Public Schools
Others
Pets Allowed Y
Senior Community No
Tax ID 3994//0019
Ownership Fee Simple
SqFt Source Assessor
Acceptable Financing Cash, Conventional, FHA, VA
Horse Property N
Listing Terms Cash, Conventional, FHA, VA
Financing Cash,Conventional,FHA,VA
Special Listing Condition Standard
Pets Allowed No Pet Restrictions

GET MORE INFORMATION
Partner | Lic# RS284038






