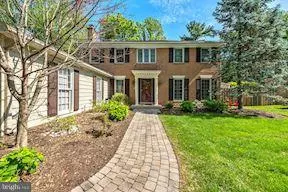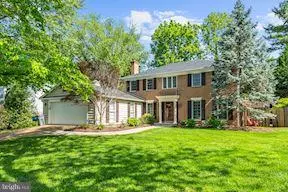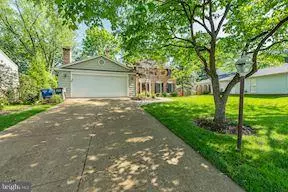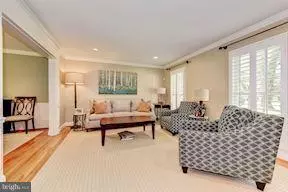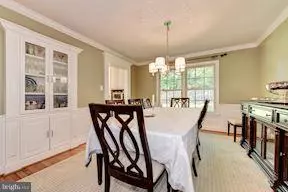4 Beds
4 Baths
3,167 SqFt
4 Beds
4 Baths
3,167 SqFt
Key Details
Property Type Single Family Home
Sub Type Detached
Listing Status Under Contract
Purchase Type For Rent
Square Footage 3,167 sqft
Subdivision Dolley Madison Estates
MLS Listing ID VAFX2171832
Style Colonial
Bedrooms 4
Full Baths 3
Half Baths 1
HOA Y/N N
Abv Grd Liv Area 2,267
Originating Board BRIGHT
Year Built 1968
Lot Size 0.265 Acres
Acres 0.26
Lot Dimensions Fee Simple
Property Description
Location
State VA
County Fairfax
Zoning 121
Rooms
Other Rooms Family Room, Storage Room, Bonus Room
Basement Fully Finished
Interior
Interior Features Dining Area, Kitchen - Eat-In, Primary Bath(s), Built-Ins, Upgraded Countertops, Crown Moldings, WhirlPool/HotTub, Wood Floors, Recessed Lighting
Hot Water Natural Gas
Heating Forced Air
Cooling Central A/C
Flooring Hardwood, Carpet, Ceramic Tile
Fireplaces Number 1
Fireplaces Type Non-Functioning
Equipment Cooktop, Dishwasher, Disposal, Icemaker, Microwave, Oven/Range - Electric, Refrigerator, Washer, Exhaust Fan
Fireplace Y
Window Features Double Pane,Screens
Appliance Cooktop, Dishwasher, Disposal, Icemaker, Microwave, Oven/Range - Electric, Refrigerator, Washer, Exhaust Fan
Heat Source Natural Gas
Laundry Main Floor
Exterior
Parking Features Garage Door Opener
Garage Spaces 2.0
Water Access N
Accessibility None
Attached Garage 2
Total Parking Spaces 2
Garage Y
Building
Lot Description Backs to Trees, Cul-de-sac
Story 3
Foundation Other
Sewer Public Sewer
Water Public
Architectural Style Colonial
Level or Stories 3
Additional Building Above Grade, Below Grade
New Construction N
Schools
School District Fairfax County Public Schools
Others
Pets Allowed N
Senior Community No
Tax ID 0311 14 0003
Ownership Other
SqFt Source Estimated
Horse Property N

GET MORE INFORMATION
Partner | Lic# RS284038

